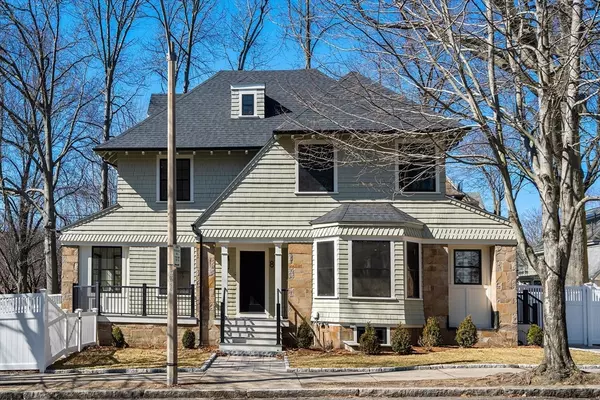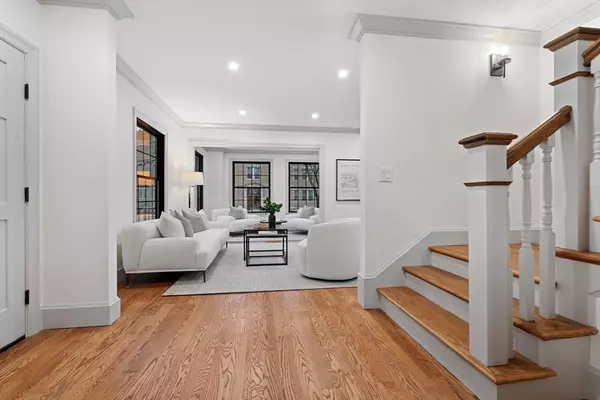$3,850,000
$3,995,000
3.6%For more information regarding the value of a property, please contact us for a free consultation.
8 Stetson St. Brookline, MA 02446
5 Beds
4.5 Baths
3,440 SqFt
Key Details
Sold Price $3,850,000
Property Type Single Family Home
Sub Type Single Family Residence
Listing Status Sold
Purchase Type For Sale
Square Footage 3,440 sqft
Price per Sqft $1,119
Subdivision Coolidge Corner
MLS Listing ID 73203709
Sold Date 04/29/24
Style Colonial,Shingle,Craftsman
Bedrooms 5
Full Baths 4
Half Baths 1
HOA Y/N false
Year Built 1895
Annual Tax Amount $14,563
Tax Year 2024
Lot Size 5,227 Sqft
Acres 0.12
Property Sub-Type Single Family Residence
Property Description
Coolidge Corner, Stunning new gut renovation of a captivating 5 bedrooms, 4.5 baths Craftsman style home skillfully reimagined by Urbaness LLC. Fall in love with the artistic blend of classic charm and modern amenities. Abundant natural light and a sweeping stairwell create an inviting ambience. The open concept living & dining areas seamlessly connect w/glass doors to a porch and yard. Custom cabinetry and quartz countertops grace the kitchen equipped with high end appliances. Butler's pantry & island offer ample seating & storage. The family room exudes warmth with a gas fireplace, custom built-in cabinets and Bay window that bathes the room in sunlight. 2nd & 3rd floors are comprised of 3 bedrooms including main bedroom, all ensuite. Lower level offers versatile 4th & 5th bedrooms /home office, bath & family room with FP. Features: Mudroom, fenced yard, 2-pkg spaces, double-wide driveway, close to Harvard St, the "T", Longwood hospitals, BU, Fenway, Trader Joe's. Walk score 85/100.
Location
State MA
County Norfolk
Zoning T-5
Direction Harvard St. to Babcock, R on Dwight, L at corner of Stetson.
Rooms
Family Room Flooring - Hardwood, Recessed Lighting, Crown Molding
Basement Full, Finished, Interior Entry, Sump Pump, Concrete
Primary Bedroom Level Second
Dining Room French Doors, Recessed Lighting, Lighting - Overhead, Crown Molding
Kitchen Flooring - Wood, Window(s) - Picture, Dining Area, Countertops - Stone/Granite/Solid, Gas Stove, Lighting - Overhead
Interior
Interior Features Bathroom - Full, Bathroom - Tiled With Tub & Shower, Closet/Cabinets - Custom Built, Recessed Lighting, Bathroom, Mud Room, Home Office, Play Room, Wet Bar, Internet Available - Broadband
Heating Central, Natural Gas, Hydro Air, Fireplace
Cooling Central Air, Dual
Flooring Tile, Laminate, Marble, Hardwood, Flooring - Stone/Ceramic Tile
Fireplaces Number 2
Fireplaces Type Family Room
Appliance Gas Water Heater, Tankless Water Heater, Range, Dishwasher, Disposal, Microwave, Refrigerator, Wine Refrigerator, Plumbed For Ice Maker
Laundry Second Floor, Electric Dryer Hookup, Washer Hookup
Exterior
Exterior Feature Porch, Deck - Composite, Patio - Enclosed, Covered Patio/Deck, Rain Gutters, Professional Landscaping, Sprinkler System, Fenced Yard
Fence Fenced/Enclosed, Fenced
Community Features Public Transportation, Shopping, Park, Medical Facility, Highway Access, House of Worship, Private School, Public School, T-Station, University, Sidewalks
Utilities Available for Gas Range, for Electric Dryer, Washer Hookup, Icemaker Connection
Roof Type Shingle
Total Parking Spaces 2
Garage No
Building
Lot Description Corner Lot, Level
Foundation Concrete Perimeter, Granite
Sewer Public Sewer
Water Public
Architectural Style Colonial, Shingle, Craftsman
Schools
Elementary Schools Flruffinridley
High Schools Bhs
Others
Senior Community false
Read Less
Want to know what your home might be worth? Contact us for a FREE valuation!

Our team is ready to help you sell your home for the highest possible price ASAP
Bought with Rose Barron • Hammond Residential Real Estate





