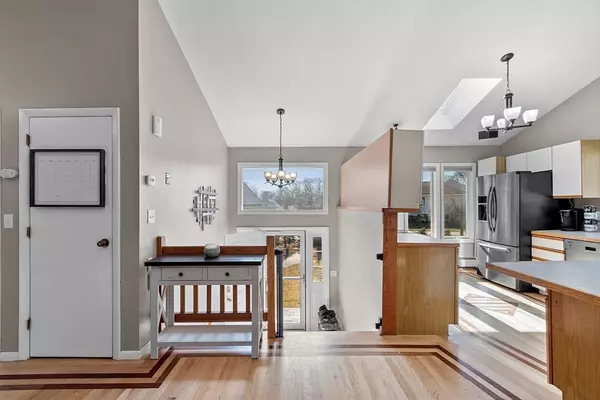$850,000
$699,900
21.4%For more information regarding the value of a property, please contact us for a free consultation.
16A Buttaro Rd Woburn, MA 01801
3 Beds
2 Baths
1,683 SqFt
Key Details
Sold Price $850,000
Property Type Single Family Home
Sub Type Single Family Residence
Listing Status Sold
Purchase Type For Sale
Square Footage 1,683 sqft
Price per Sqft $505
MLS Listing ID 73211953
Sold Date 04/30/24
Style Split Entry
Bedrooms 3
Full Baths 2
HOA Y/N false
Year Built 1990
Annual Tax Amount $5,156
Tax Year 2023
Lot Size 0.360 Acres
Acres 0.36
Property Description
Beautiful home, in a prime Woburn location! Located on a quiet cul-de-sac, just minutes from prime shopping, highways, and public transportation. The vaulted ceilings and skylights allow for this home to be filled with natural light. The open floor plan is ideal for entertaining, as the kitchen is completely open to the dining and living areas. On the main floor, you will also find a bright full bath, two generously sized bedrooms, and a recently updated family room, complete with mini split systems with heating and cooling capabilities. As you go downstairs, you will find another bright bedroom with custom built ins for storage, a 3/4 bathroom with shower stall, a finished area perfect for a playroom or in-home office, as well as access to your heated garage. The basement also features a bonus 3 seasons room, perfect for additional storage, or even a workspace, sunporch, etc! You will be wowed by the sprawling, fenced yard that is just over 1/3 of an acre. Come see this one in person!
Location
State MA
County Middlesex
Zoning R-1
Direction Salem Street to Hilltop Terrace to Buttaro Rd. Please Use GPS.
Rooms
Family Room Skylight, Ceiling Fan(s), Flooring - Vinyl, Deck - Exterior, Exterior Access, Recessed Lighting
Basement Full, Finished, Walk-Out Access, Garage Access
Primary Bedroom Level Main, First
Dining Room Skylight, Vaulted Ceiling(s), Flooring - Hardwood, Open Floorplan
Kitchen Skylight, Vaulted Ceiling(s), Flooring - Hardwood, Dining Area, Kitchen Island, Open Floorplan, Stainless Steel Appliances
Interior
Interior Features Bathroom - 3/4, Bathroom - With Shower Stall, 3/4 Bath, Central Vacuum
Heating Baseboard, Oil, Ductless
Cooling Ductless
Flooring Tile, Hardwood, Vinyl / VCT, Flooring - Vinyl
Fireplaces Number 1
Appliance Water Heater, Range, Dishwasher, Microwave, Refrigerator, Washer, Dryer
Laundry Flooring - Vinyl, Exterior Access, Recessed Lighting, Washer Hookup, Sink, In Basement, Electric Dryer Hookup
Exterior
Exterior Feature Deck - Wood, Patio - Enclosed, Rain Gutters, Sprinkler System, Fenced Yard
Garage Spaces 1.0
Fence Fenced
Community Features Public Transportation, Shopping, Park, Walk/Jog Trails, Medical Facility, Laundromat, Highway Access, House of Worship, Public School
Utilities Available for Electric Range, for Electric Dryer
Waterfront false
Roof Type Shingle
Total Parking Spaces 8
Garage Yes
Building
Lot Description Level
Foundation Concrete Perimeter
Sewer Public Sewer
Water Public
Schools
Elementary Schools Malcolm White
Middle Schools Kennedy
High Schools Woburn Hs
Others
Senior Community false
Read Less
Want to know what your home might be worth? Contact us for a FREE valuation!

Our team is ready to help you sell your home for the highest possible price ASAP
Bought with The North Star Group • Keller Williams Realty Evolution






