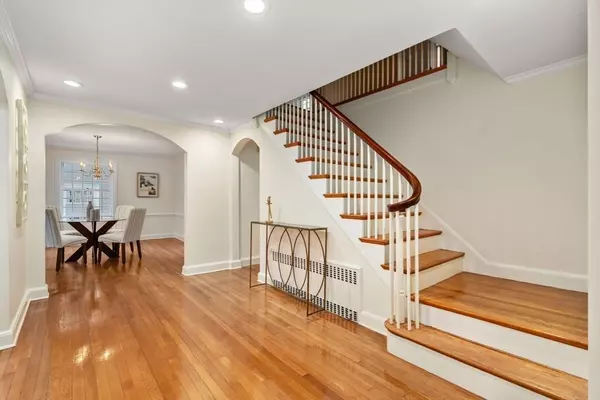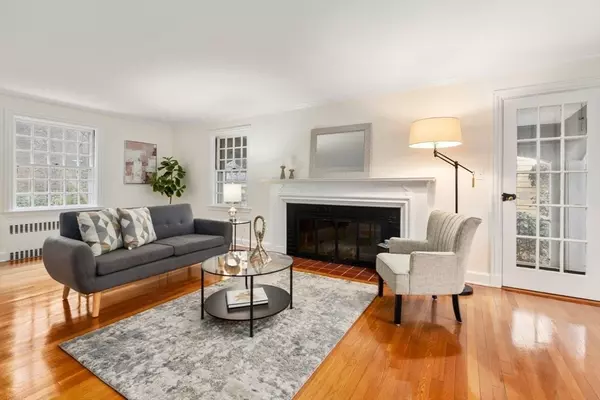$2,000,000
$2,100,000
4.8%For more information regarding the value of a property, please contact us for a free consultation.
36 Rutledge Road Belmont, MA 02478
5 Beds
3 Baths
3,189 SqFt
Key Details
Sold Price $2,000,000
Property Type Single Family Home
Sub Type Single Family Residence
Listing Status Sold
Purchase Type For Sale
Square Footage 3,189 sqft
Price per Sqft $627
MLS Listing ID 73209911
Sold Date 04/30/24
Style Colonial
Bedrooms 5
Full Baths 2
Half Baths 2
HOA Y/N false
Year Built 1934
Annual Tax Amount $20,212
Tax Year 2024
Lot Size 10,890 Sqft
Acres 0.25
Property Sub-Type Single Family Residence
Property Description
Handsomely poised on Belmont Hill this nine-room Colonial is enriched by mature trees, stone walls and lush grounds. Brimming with timeless architectural details and beautifully appointed interiors. The gracious entry is flanked by an inviting living room with fireplace and exterior access to a flagstone covered veranda. The formal dining room leads to a renovated chef's kitchen replete with center island, stainless steel appliances and an abundance of storage. Bathed in natural light the expansive family room features vaulted ceiling, walls of windows, custom built-ins and exterior access.to a blue stone patio. The second floor offers three bedrooms including the En-suite primary bedroom with double wardrobe closets and built ins. The third floor boasts 2 bright bedrooms and a full bath. The lower level allows versatile usage, a playroom with fireplace, work room and ample storage. Minutes to the Habitat, Belmont Center, Cambridge and Boston.
Location
State MA
County Middlesex
Zoning RES
Direction Leonard St. to Prospect St. to Rutledge Rd.
Rooms
Family Room Skylight, Vaulted Ceiling(s), Closet/Cabinets - Custom Built, Flooring - Hardwood, Exterior Access, Open Floorplan, Recessed Lighting
Basement Full, Partially Finished
Primary Bedroom Level Second
Dining Room Flooring - Hardwood
Kitchen Flooring - Hardwood, Countertops - Stone/Granite/Solid, Kitchen Island
Interior
Interior Features Closet, Entry Hall, Play Room, Mud Room, Walk-up Attic, Internet Available - Unknown
Heating Natural Gas, Fireplace(s)
Cooling Central Air
Flooring Tile, Carpet, Hardwood
Fireplaces Number 2
Fireplaces Type Living Room
Appliance Water Heater, Dishwasher, Refrigerator, Washer, Dryer
Laundry Second Floor
Exterior
Exterior Feature Porch, Patio, Rain Gutters, Stone Wall
Garage Spaces 1.0
Community Features Public Transportation, Shopping, Pool, Tennis Court(s), Park, Walk/Jog Trails, Golf, Conservation Area, Highway Access, House of Worship, Private School, Public School
Roof Type Shingle
Total Parking Spaces 6
Garage Yes
Building
Lot Description Level
Foundation Stone
Sewer Public Sewer
Water Public
Architectural Style Colonial
Schools
Elementary Schools Winnbrook
Middle Schools Chenery
High Schools Bhs
Others
Senior Community false
Read Less
Want to know what your home might be worth? Contact us for a FREE valuation!

Our team is ready to help you sell your home for the highest possible price ASAP
Bought with Kathryn S. McCowan • Coldwell Banker Realty - Waltham





