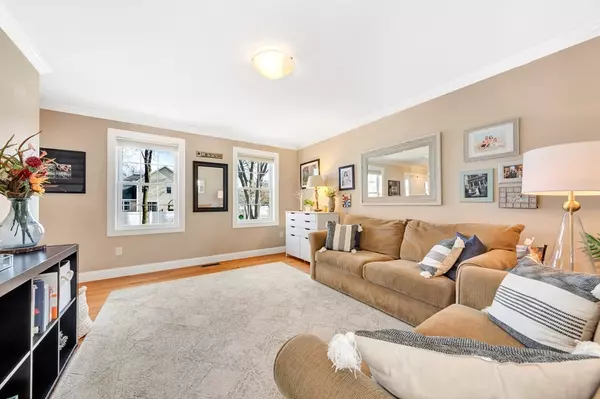$1,149,000
$899,000
27.8%For more information regarding the value of a property, please contact us for a free consultation.
16 Perry Street Woburn, MA 01801
4 Beds
3.5 Baths
2,297 SqFt
Key Details
Sold Price $1,149,000
Property Type Single Family Home
Sub Type Single Family Residence
Listing Status Sold
Purchase Type For Sale
Square Footage 2,297 sqft
Price per Sqft $500
MLS Listing ID 73214623
Sold Date 04/30/24
Style Colonial
Bedrooms 4
Full Baths 3
Half Baths 1
HOA Y/N false
Year Built 2010
Annual Tax Amount $5,654
Tax Year 2023
Lot Size 4,791 Sqft
Acres 0.11
Property Description
Welcome to your dream home tucked away at the end of the street, offering the perfect blend of comfort & convenience in a sought-after neighborhood setting. You'll be invited through this center entrance colonial by gleaming hardwood floors & abundant natural light. With separate living, dining, and family rooms on the first level, there's ample flexibility to customize the space to suit your lifestyle. The kitchen is a chef's delight, boasting granite countertops, stainless steel appliances, and a cozy breakfast area. Upstairs you will find the primary suite with walk-in closet, two additional bedrooms and a spacious full bath. The lower level includes the 4th bedroom w/ 3/4 bath, perfect for a private guest suite, or home office to suit your needs. Enjoy outdoor living at its finest with an attached garage & flat backyard w/ patio, providing the ideal space for play & entertaining. Close to schools, shopping, major commuting routes & Express bus stop to State Street in Boston!
Location
State MA
County Middlesex
Zoning R-2
Direction Pine Street to Perry Street
Rooms
Family Room Flooring - Hardwood, Recessed Lighting
Basement Full, Partially Finished, Interior Entry, Bulkhead
Primary Bedroom Level Second
Dining Room Flooring - Hardwood, Lighting - Overhead
Kitchen Flooring - Hardwood, Dining Area, Countertops - Stone/Granite/Solid, Recessed Lighting, Slider, Stainless Steel Appliances
Interior
Interior Features Bathroom - 3/4, Bathroom - With Shower Stall, Bathroom
Heating Forced Air, Electric Baseboard, Propane
Cooling Central Air
Flooring Tile, Carpet, Hardwood, Flooring - Stone/Ceramic Tile
Appliance Water Heater, Range, Dishwasher, Disposal, Microwave, Refrigerator, Washer, Dryer
Laundry First Floor, Washer Hookup
Exterior
Exterior Feature Patio, Rain Gutters, Sprinkler System
Garage Spaces 1.0
Community Features Public Transportation, Shopping, Park, Medical Facility, Bike Path, Highway Access, Public School
Utilities Available for Gas Range, Washer Hookup
Waterfront false
Roof Type Shingle
Total Parking Spaces 1
Garage Yes
Building
Lot Description Level
Foundation Concrete Perimeter
Sewer Public Sewer
Water Public
Others
Senior Community false
Read Less
Want to know what your home might be worth? Contact us for a FREE valuation!

Our team is ready to help you sell your home for the highest possible price ASAP
Bought with David SY Li • Phoenix Real Estate Partners, LLC






