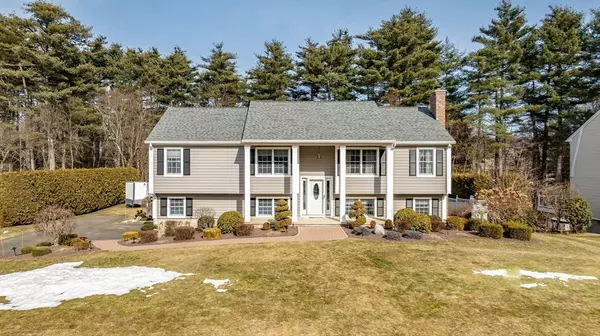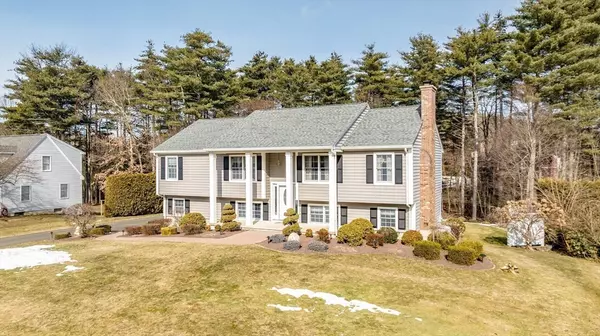$510,000
$475,000
7.4%For more information regarding the value of a property, please contact us for a free consultation.
11 Hemlock Drive Holyoke, MA 01040
3 Beds
2.5 Baths
2,106 SqFt
Key Details
Sold Price $510,000
Property Type Single Family Home
Sub Type Single Family Residence
Listing Status Sold
Purchase Type For Sale
Square Footage 2,106 sqft
Price per Sqft $242
MLS Listing ID 73202192
Sold Date 04/30/24
Style Split Entry
Bedrooms 3
Full Baths 2
Half Baths 1
HOA Y/N false
Year Built 1991
Annual Tax Amount $6,091
Tax Year 2023
Lot Size 0.550 Acres
Acres 0.55
Property Sub-Type Single Family Residence
Property Description
This charming split-entry home nestled on a serene cul-de-sac road offers 3 bd, 2.5 baths and 2,106' of living space. Built in 1991, it boasts a remodeled kitchen with granite countertops and an island perfect for culinary enthusiasts. The lower level features a spacious family room, convenient half bath w/laundry, a fireplace with a Harmon pellet stove & a second fireplace in the living room ideal for chilly evenings. With numerous updates and thoughtful touches throughout, including an attached two-car garage for added convenience, this home offers a turnkey experience for its new owners. Step outside to discover a generous 0.55-acre lot with an above-ground pool, shed, patio, and two decks, providing ample space for outdoor relaxation and entertainment. The landscaped yard is enhanced by a sprinkler system and charming paver walkways, completing the picturesque setting. Don't miss the opportunity to make this stunning residence your own & enjoy modern comfort in West Holyoke!
Location
State MA
County Hampden
Zoning RA
Direction Southampton Road to Fir Lane to Hemlock Drive.
Rooms
Basement Full, Partially Finished, Walk-Out Access, Garage Access
Primary Bedroom Level First
Dining Room Flooring - Hardwood, Slider
Kitchen Flooring - Stone/Ceramic Tile, Countertops - Stone/Granite/Solid, Kitchen Island, Remodeled
Interior
Interior Features Bonus Room
Heating Baseboard, Natural Gas
Cooling Central Air
Fireplaces Number 2
Fireplaces Type Living Room, Wood / Coal / Pellet Stove
Appliance Range, Dishwasher, Microwave, Refrigerator, Washer, Dryer
Laundry Electric Dryer Hookup, In Basement
Exterior
Exterior Feature Patio, Pool - Above Ground, Rain Gutters, Storage
Garage Spaces 2.0
Pool Above Ground
Waterfront Description Beach Front,Lake/Pond,Beach Ownership(Public)
Roof Type Shingle
Total Parking Spaces 4
Garage Yes
Private Pool true
Building
Foundation Concrete Perimeter
Sewer Private Sewer
Water Public
Architectural Style Split Entry
Others
Senior Community false
Read Less
Want to know what your home might be worth? Contact us for a FREE valuation!

Our team is ready to help you sell your home for the highest possible price ASAP
Bought with Brenda Binczewski • RE/MAX Connections





