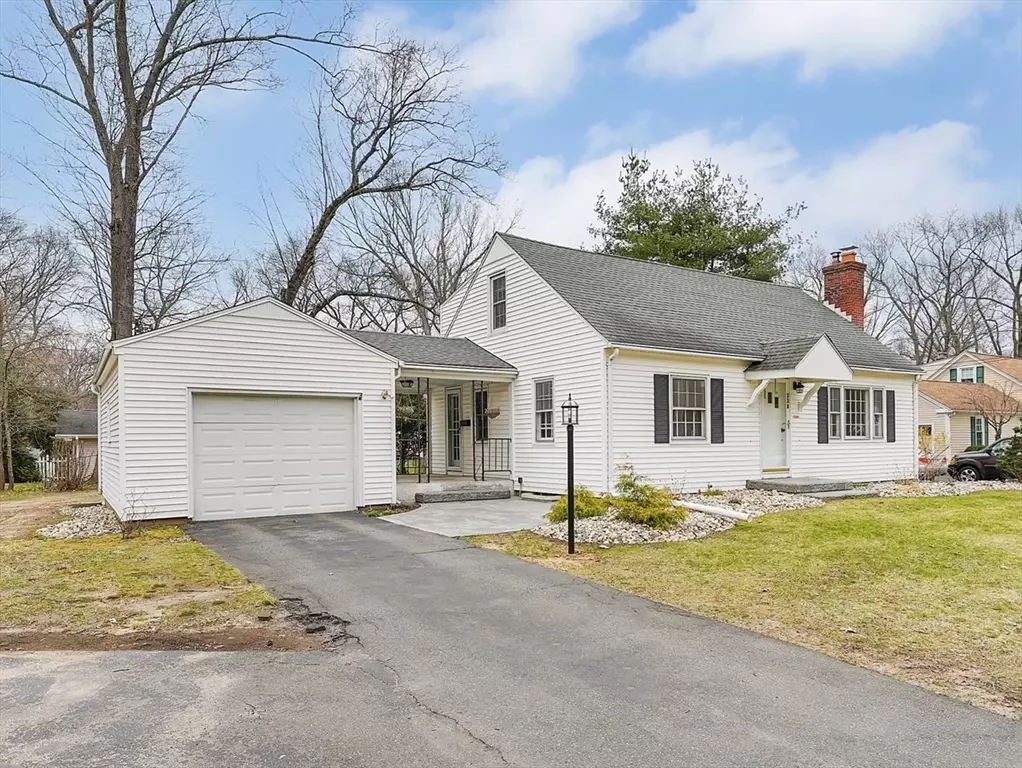$390,000
$369,000
5.7%For more information regarding the value of a property, please contact us for a free consultation.
338 Maple Rd Longmeadow, MA 01106
3 Beds
1.5 Baths
1,224 SqFt
Key Details
Sold Price $390,000
Property Type Single Family Home
Sub Type Single Family Residence
Listing Status Sold
Purchase Type For Sale
Square Footage 1,224 sqft
Price per Sqft $318
MLS Listing ID 73217294
Sold Date 04/30/24
Style Cape
Bedrooms 3
Full Baths 1
Half Baths 1
HOA Y/N false
Year Built 1953
Annual Tax Amount $5,979
Tax Year 2024
Lot Size 10,018 Sqft
Acres 0.23
Property Sub-Type Single Family Residence
Property Description
Welcome to this New England Cape-style home with modern updates and classic charm, in the peaceful community of Longmeadow. Known for its relaxed atmosphere, convenient amenities, and excellent schools, The bright and airy kitchen opens into the dining room and offers a timeless look with shaker cabinets, granite countertops, stainless steel appliances and a breakfast bar. The main level continues with gleaming hardwood floors, a first floor bedroom, an updated bathroom with walk-in shower featuring dual shower heads and a living room with a wood burning fireplace. Upstairs are two additional bedrooms with hardwood floors, a cedar closet, and a second updated bathroom with a large soaking tub. Downstairs, the partially finished basement offers bonus space perfect for a home office, playroom, workout area, etc. The backyard has a stamped concrete patio and there is also a covered breezeway connecting the garage. Schedule your appointment today to view this wonderful home!
Location
State MA
County Hampden
Zoning RA1
Direction Longmeadow Street to Maple Road
Rooms
Basement Partially Finished
Primary Bedroom Level First
Dining Room Flooring - Hardwood, Breakfast Bar / Nook, Lighting - Overhead
Kitchen Flooring - Stone/Ceramic Tile, Countertops - Stone/Granite/Solid, Countertops - Upgraded, Breakfast Bar / Nook, Cabinets - Upgraded, Exterior Access, Recessed Lighting, Remodeled, Stainless Steel Appliances
Interior
Interior Features Closet, Bonus Room
Heating Baseboard, Oil
Cooling Window Unit(s)
Flooring Tile, Hardwood
Fireplaces Number 1
Fireplaces Type Living Room
Appliance Water Heater, Range, Dishwasher, Microwave, Refrigerator, Dryer
Laundry In Basement, Electric Dryer Hookup, Washer Hookup
Exterior
Exterior Feature Patio, Covered Patio/Deck, Rain Gutters
Garage Spaces 1.0
Utilities Available for Electric Range, for Electric Dryer, Washer Hookup
Roof Type Shingle
Total Parking Spaces 3
Garage Yes
Building
Lot Description Cleared, Level
Foundation Concrete Perimeter
Sewer Public Sewer
Water Public
Architectural Style Cape
Schools
Elementary Schools Wolf Swamp
Middle Schools Glenbrook
High Schools Longmeadow High
Others
Senior Community false
Read Less
Want to know what your home might be worth? Contact us for a FREE valuation!

Our team is ready to help you sell your home for the highest possible price ASAP
Bought with Shannon Jarrett • HB Real Estate, LLC





