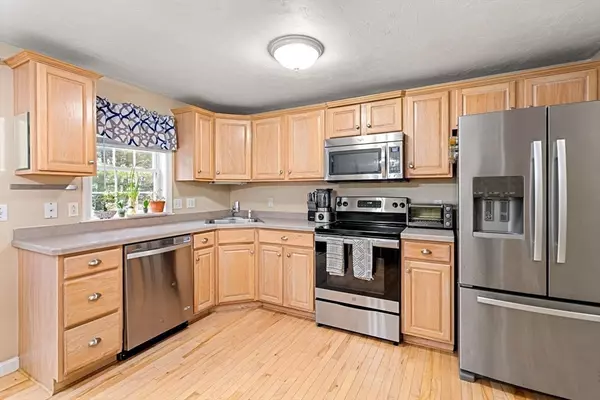$415,000
$399,000
4.0%For more information regarding the value of a property, please contact us for a free consultation.
143 Centre Ave #143 Abington, MA 02351
2 Beds
1.5 Baths
973 SqFt
Key Details
Sold Price $415,000
Property Type Condo
Sub Type Condominium
Listing Status Sold
Purchase Type For Sale
Square Footage 973 sqft
Price per Sqft $426
MLS Listing ID 73200729
Sold Date 05/01/24
Bedrooms 2
Full Baths 1
Half Baths 1
HOA Fees $300/mo
Year Built 2003
Annual Tax Amount $4,513
Tax Year 2023
Property Description
Welcome home to this bright and move in ready townhouse at Abington Square! Nestled in a serene setting this home offers 3 levels of finished space. The large eat in kitchen is furnished with stainless steel appliances, plenty of cabinet and counter space, and a large pantry closet. Off the kitchen is a private back deck for outdoor enjoyment. Extra closets and a half bath round out the first floor. Upstairs you'll find two spacious bedrooms, and a full bath. The primary bedroom offers a beautiful cathedral ceiling and a wall of double closets. As a bonus, the partially finished basement offers an extra room that could be used as a bedroom, office, playroom. The laundry is in an unfinished space with the utilities and extra storage. Includes 3 deeded parking spaces, washer and dryer in unit, Central AC, and Pets Are Welcome!!! All this and minutes to the commuter rail! Great investment opportunity!
Location
State MA
County Plymouth
Zoning Res
Direction between washington st and rt 58
Rooms
Basement Y
Primary Bedroom Level Second
Kitchen Closet, Flooring - Hardwood, Pantry, Deck - Exterior, Slider
Interior
Interior Features Closet, Bonus Room
Heating Forced Air, Natural Gas
Cooling Central Air
Flooring Hardwood, Vinyl / VCT, Flooring - Wall to Wall Carpet
Appliance Range, Dishwasher, Microwave, Washer, Dryer
Laundry In Basement
Exterior
Exterior Feature Deck
Community Features Public Transportation, T-Station
Utilities Available for Electric Range
Total Parking Spaces 3
Garage No
Building
Story 3
Sewer Public Sewer
Water Public
Others
Pets Allowed Yes
Senior Community false
Acceptable Financing Contract
Listing Terms Contract
Read Less
Want to know what your home might be worth? Contact us for a FREE valuation!

Our team is ready to help you sell your home for the highest possible price ASAP
Bought with The Eisnor Team • William Raveis R.E. & Home Services






