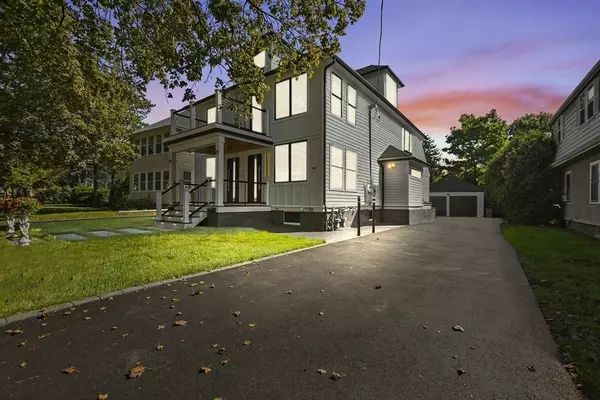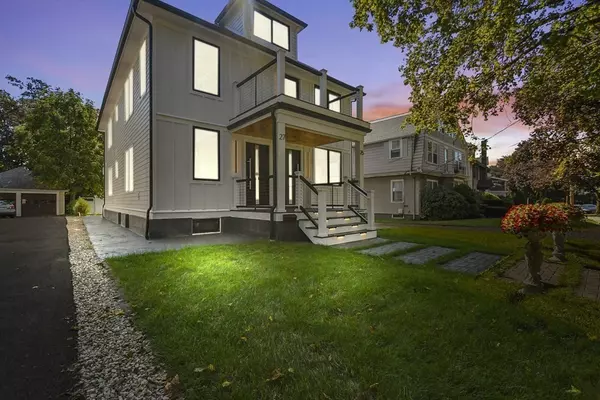$1,245,000
$1,275,000
2.4%For more information regarding the value of a property, please contact us for a free consultation.
25 Payson Road #25 Belmont, MA 02478
3 Beds
3 Baths
2,020 SqFt
Key Details
Sold Price $1,245,000
Property Type Condo
Sub Type Condominium
Listing Status Sold
Purchase Type For Sale
Square Footage 2,020 sqft
Price per Sqft $616
MLS Listing ID 73181386
Sold Date 05/01/24
Bedrooms 3
Full Baths 3
Year Built 1923
Annual Tax Amount $13,207
Tax Year 2023
Property Sub-Type Condominium
Property Description
Modern craftsmanship meets luxury in this beautiful completely renovated 3 bedroom/3 bathroom condo located in Belmont, MA. In the heart of Cushing Square, this multi-level unit goes above and beyond w/ it's impressive fixtures & finishes. Enter in through the main level which boasts natural sunlight & an open concept floorplan w/ tray ceilings & custom lighting. The kitchen is a chefs dream w/ modern all-white GE cafe appliances, & a gas range. Two bedrooms on level-1 including a spacious primary w/ a walk-in closet & private en-suite w/ shower stall. An office & additional full bathroom completes the main level. Downstairs offers additional living space, w/ a 2nd primary bedroom w/ full bath & large family room w/ laundry, dishwasher, & cabinet storage.This unit offers the opportunity to have your own private outdoor space! Garage is fully equipped w/ an electric car charger. "Smart house" capabilties, allowing you to connect to Google or Alexa for control of lighting via smartphone.
Location
State MA
County Middlesex
Zoning R
Direction Common Street to Payson Road
Rooms
Family Room Flooring - Vinyl, Cable Hookup
Basement Y
Primary Bedroom Level Main, First
Dining Room Flooring - Hardwood, Window(s) - Picture
Kitchen Flooring - Hardwood, Countertops - Stone/Granite/Solid, Cabinets - Upgraded, Dryer Hookup - Electric, Exterior Access
Interior
Interior Features Office
Heating Forced Air, Natural Gas
Cooling Central Air
Flooring Vinyl, Hardwood, Flooring - Hardwood
Fireplaces Number 1
Fireplaces Type Living Room
Appliance Range, Oven, Dishwasher, Refrigerator, Washer, Dryer
Laundry Electric Dryer Hookup, Washer Hookup, First Floor, In Unit
Exterior
Exterior Feature Porch, Patio, Balcony, Fenced Yard, Screens, Rain Gutters
Garage Spaces 1.0
Fence Security, Fenced
Community Features Public Transportation, Shopping, Pool, Tennis Court(s), Park, Walk/Jog Trails, Golf, Medical Facility, Laundromat, Conservation Area, Highway Access, Public School, T-Station
Utilities Available for Gas Range, for Electric Dryer, Washer Hookup
Roof Type Shingle
Total Parking Spaces 1
Garage Yes
Building
Story 2
Sewer Public Sewer
Water Public
Others
Pets Allowed Unknown
Senior Community false
Read Less
Want to know what your home might be worth? Contact us for a FREE valuation!

Our team is ready to help you sell your home for the highest possible price ASAP
Bought with Aditi Jain • Redfin Corp.





