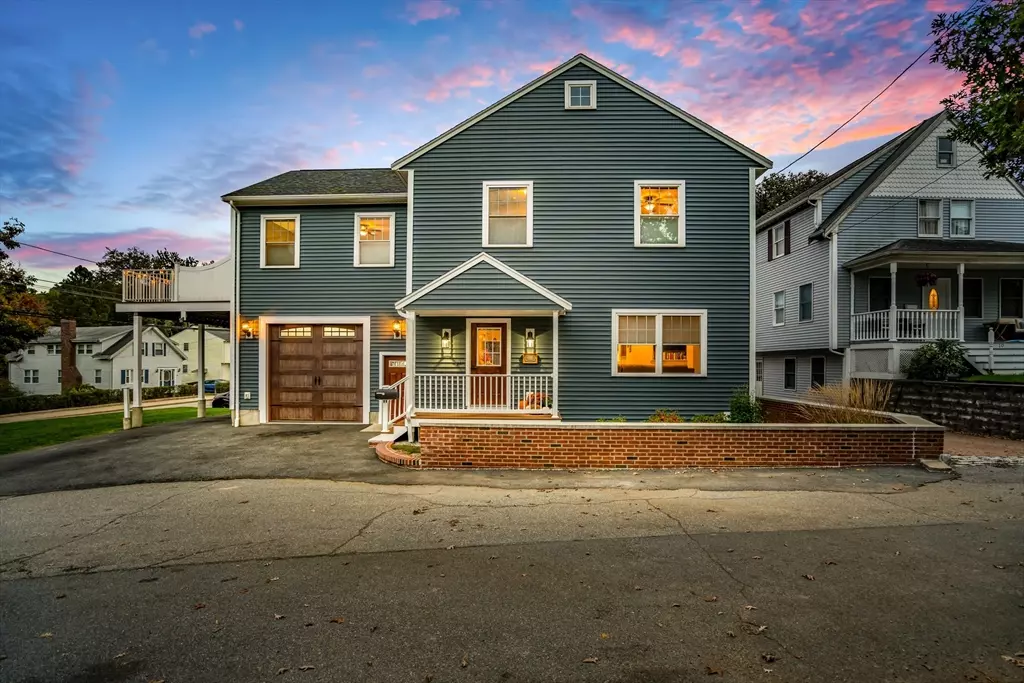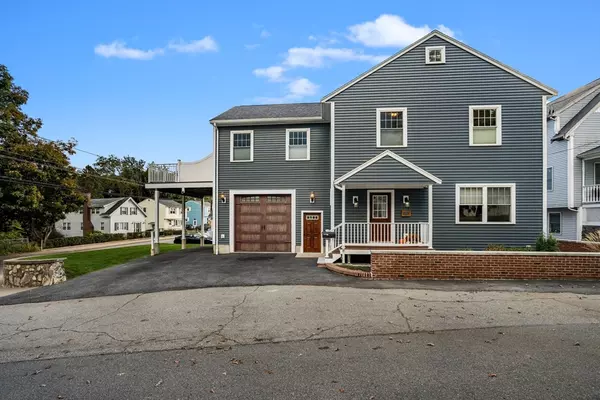$1,049,000
$979,000
7.2%For more information regarding the value of a property, please contact us for a free consultation.
6 Talbot St Medford, MA 02155
3 Beds
2 Baths
2,272 SqFt
Key Details
Sold Price $1,049,000
Property Type Single Family Home
Sub Type Single Family Residence
Listing Status Sold
Purchase Type For Sale
Square Footage 2,272 sqft
Price per Sqft $461
Subdivision Fulton Heights
MLS Listing ID 73213825
Sold Date 05/01/24
Style Colonial
Bedrooms 3
Full Baths 2
HOA Y/N false
Year Built 2013
Annual Tax Amount $7,399
Tax Year 2023
Lot Size 4,356 Sqft
Acres 0.1
Property Description
Pride of ownership is evident in this gorgeous, immaculate home. This home invites you in with gleaming hardwood floors, soaring 9ft ceilings, and beautiful crown molding. The 1st floor has a spacious open floor plan which is perfect for entertaining and has an abundance of natural light. The large eat-in kitchen features Aristokraft cabinets and a large walk-in pantry with plenty of storage. The 2nd floor features a large Primary Suite with 2 walk-in closets and a gorgeous mahogany composite deck to enjoy morning coffee or watch the beautiful sunsets. The 2nd floor also offers 2 additional spacious bedrooms, a full office and large full bath. In the backyard you will be delighted to discover a beautiful Flagstone patio with brand new modern privacy fencing. It's the perfect spot to BBQ and entertain your guests. This home has a spectacular location being only 7 miles to downtown Boston it is a commuter's dream! ***OFFER DEADLINE TUESDAY 3/26 @ 5pm.***
Location
State MA
County Middlesex
Zoning Res
Direction Fellsway to Fulton Street to Talbot Street
Rooms
Basement Full, Unfinished
Primary Bedroom Level Second
Kitchen Flooring - Stone/Ceramic Tile, Pantry, Open Floorplan, Recessed Lighting, Crown Molding
Interior
Interior Features Home Office, Foyer
Heating Forced Air, Natural Gas
Cooling Central Air, Dual
Flooring Tile, Carpet, Hardwood, Flooring - Hardwood
Appliance Tankless Water Heater, Range, Dishwasher, Microwave, Refrigerator
Exterior
Exterior Feature Patio, Balcony
Garage Spaces 1.0
Community Features Public Transportation
Waterfront false
Waterfront Description Beach Front,Lake/Pond,1/10 to 3/10 To Beach
View Y/N Yes
View City View(s)
Total Parking Spaces 4
Garage Yes
Building
Lot Description Corner Lot, Level
Foundation Concrete Perimeter, Stone
Sewer Public Sewer
Water Public
Others
Senior Community false
Read Less
Want to know what your home might be worth? Contact us for a FREE valuation!

Our team is ready to help you sell your home for the highest possible price ASAP
Bought with Kyle Spearin • JL+CoRE






