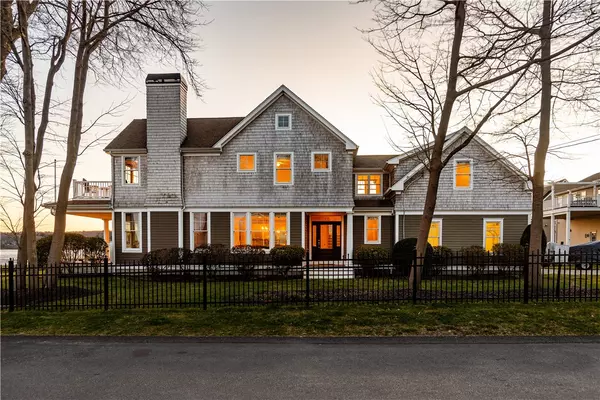$2,000,000
$1,999,900
For more information regarding the value of a property, please contact us for a free consultation.
495 Nausauket RD Warwick, RI 02886
3 Beds
4 Baths
2,406 SqFt
Key Details
Sold Price $2,000,000
Property Type Single Family Home
Sub Type Single Family Residence
Listing Status Sold
Purchase Type For Sale
Square Footage 2,406 sqft
Price per Sqft $831
Subdivision Cedar Tree Point
MLS Listing ID 1354958
Sold Date 05/03/24
Style Cabin/Cottage,Victorian
Bedrooms 3
Full Baths 3
Half Baths 1
HOA Y/N No
Abv Grd Liv Area 2,406
Year Built 2008
Annual Tax Amount $16,807
Tax Year 2023
Lot Size 0.380 Acres
Acres 0.38
Property Sub-Type Single Family Residence
Property Description
This is a very rare waterfront opportunity overlooking Greenwich Bay with stunning views from Warwick Neck to East Greenwich and Goddard Park. This young Victorian cottage has been lightly used as a summer home since constructed and views like a brand-new home. Features stunning cherry floors throughout the home, two fireplaces, 3 large bedrooms, and 3.5 luxury baths/ The 2nd floor primary suite has a wraparound deck that offers both sunrise and sunset views. This deck is mirrored by an even larger wrap around the living room and kitchen on the first floor. Direct sandy beachfront, mooring potential, pool potential, oversized two car garage, full basement for expansion or storage, fabulous landscaping, and too many upgraded features to list here. A must see for any waterfront buyer!
Location
State RI
County Kent
Community Cedar Tree Point
Rooms
Basement Full, Unfinished
Interior
Interior Features Attic, Permanent Attic Stairs, Tub Shower, Cable TV
Heating Forced Air, Gas
Cooling Central Air
Flooring Carpet
Fireplaces Number 2
Fireplaces Type Gas
Fireplace Yes
Window Features Thermal Windows
Appliance Dryer, Dishwasher, Microwave, Oven, Range, Refrigerator, Water Heater, Washer
Exterior
Exterior Feature Balcony, Deck, Porch, Sprinkler/Irrigation
Parking Features Attached
Garage Spaces 2.0
Fence Fenced
Community Features Golf, Highway Access, Marina, Near Hospital, Near Schools, Public Transportation, Recreation Area, Restaurant, Shopping, Tennis Court(s)
Utilities Available Sewer Connected
Waterfront Description Beach Front,Walk to Water,Waterfront
View Y/N Yes
View Saltwater, Water
Porch Balcony, Deck, Porch
Total Parking Spaces 7
Garage Yes
Building
Lot Description Corner Lot, Sprinkler System, Waterfront
Story 2
Foundation Concrete Perimeter
Sewer Connected
Water Connected
Architectural Style Cabin/Cottage, Victorian
Level or Stories 2
Structure Type Drywall,Clapboard,Masonry,Shingle Siding,Wood Siding
New Construction No
Others
Senior Community No
Tax ID 495NAUSAUKETRDWARW
Financing Conventional
Read Less
Want to know what your home might be worth? Contact us for a FREE valuation!

Our team is ready to help you sell your home for the highest possible price ASAP
© 2025 State-Wide Multiple Listing Service. All rights reserved.
Bought with RISE REC





