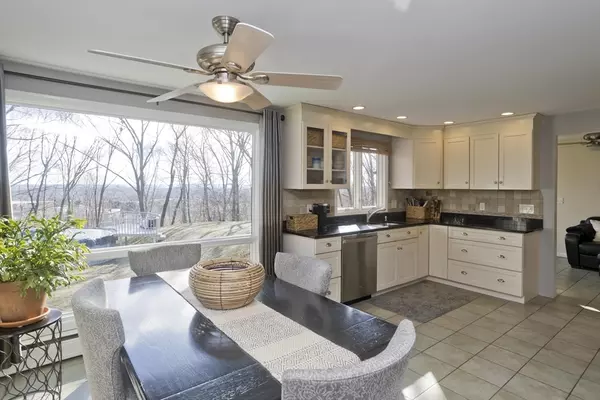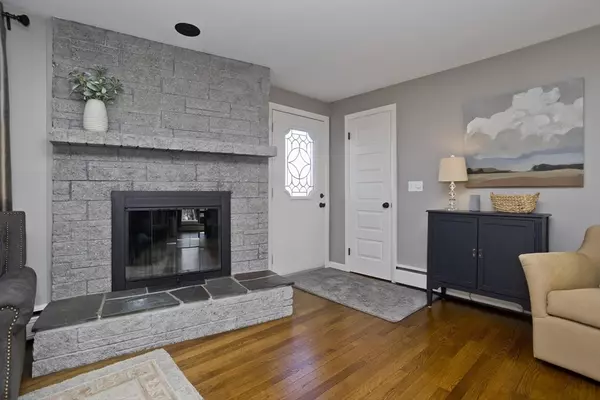$445,000
$399,990
11.3%For more information regarding the value of a property, please contact us for a free consultation.
78 Vermont St. Holyoke, MA 01040
3 Beds
2 Baths
2,457 SqFt
Key Details
Sold Price $445,000
Property Type Single Family Home
Sub Type Single Family Residence
Listing Status Sold
Purchase Type For Sale
Square Footage 2,457 sqft
Price per Sqft $181
MLS Listing ID 73207883
Sold Date 05/03/24
Style Ranch
Bedrooms 3
Full Baths 2
HOA Y/N false
Year Built 1960
Tax Year 2023
Lot Size 0.340 Acres
Acres 0.34
Property Sub-Type Single Family Residence
Property Description
Warm welcomes and picturesque views abound through both entrances of this custom built ranch in one of Holyoke's most sought after neighborhoods. One door leads you through a sprawling living room with hardwood floors and large stone fireplace into the open concept kithen and dining room with idyllic views. The kitchen is great for entertainining and features tiled backsplash, granite countertops, and stainless steel appliances. The other door leads you through a tiled mudroom complete with main level laundry, into a cozy family room, and enclosed porch with copious amounts of windows. An outdoor deck is connected which over looks the well manicured backyard. Heading down the hardwood stairs you will find more amazing space- complete with another full bath and walk out access to the outdoor oasis. This exquisite home is nestled in a serene setting, yet close to many area amenities, restaurants, shopping, as well as major roads and highways.
Location
State MA
County Hampden
Zoning R-1A
Direction Off Westfield Rd. -OR- Homestead Ave. to Meadowbrook Rd. ; Turns into Vermont St.
Rooms
Basement Full, Partially Finished, Walk-Out Access, Interior Entry, Concrete
Dining Room Flooring - Stone/Ceramic Tile
Kitchen Flooring - Stone/Ceramic Tile, Countertops - Stone/Granite/Solid, Cabinets - Upgraded, Stainless Steel Appliances
Interior
Interior Features Internet Available - Unknown
Heating Forced Air, Baseboard, Natural Gas
Cooling Window Unit(s)
Flooring Wood, Tile, Vinyl, Concrete, Hardwood
Fireplaces Number 1
Fireplaces Type Living Room
Appliance Gas Water Heater, Range, Dishwasher, Disposal, Microwave, Refrigerator, Freezer, Washer, Dryer
Laundry Main Level, Gas Dryer Hookup, Washer Hookup
Exterior
Exterior Feature Porch - Enclosed, Deck, Deck - Wood, Patio, Pool - Above Ground, Rain Gutters, Hot Tub/Spa, Storage, City View(s)
Garage Spaces 1.0
Pool Above Ground
Community Features Public Transportation, Shopping, Pool, Tennis Court(s), Park, Walk/Jog Trails, Golf, Medical Facility, Laundromat, Bike Path, Conservation Area, Highway Access, House of Worship, Private School, Public School, T-Station
Utilities Available for Gas Range, for Electric Range, for Gas Oven, for Electric Oven, for Gas Dryer, Washer Hookup
View Y/N Yes
View City View(s), Scenic View(s), City
Roof Type Shingle
Total Parking Spaces 7
Garage Yes
Private Pool true
Building
Foundation Concrete Perimeter
Sewer Public Sewer
Water Public
Architectural Style Ranch
Others
Senior Community false
Read Less
Want to know what your home might be worth? Contact us for a FREE valuation!

Our team is ready to help you sell your home for the highest possible price ASAP
Bought with Christina Postera • Brick & Mortar





