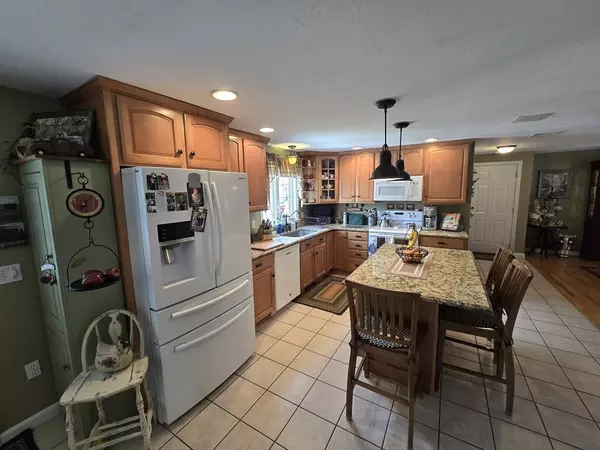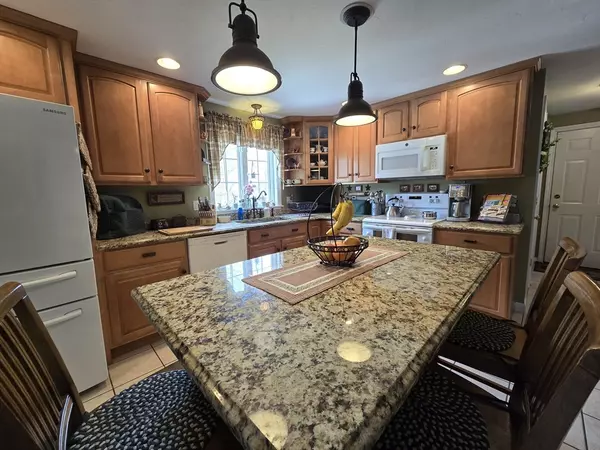$725,000
$720,000
0.7%For more information regarding the value of a property, please contact us for a free consultation.
11 Becca Ln. Middleboro, MA 02346
3 Beds
2.5 Baths
2,546 SqFt
Key Details
Sold Price $725,000
Property Type Single Family Home
Sub Type Single Family Residence
Listing Status Sold
Purchase Type For Sale
Square Footage 2,546 sqft
Price per Sqft $284
MLS Listing ID 73216699
Sold Date 05/03/24
Style Colonial
Bedrooms 3
Full Baths 2
Half Baths 1
HOA Y/N false
Year Built 2004
Annual Tax Amount $9,376
Tax Year 2024
Lot Size 0.680 Acres
Acres 0.68
Property Sub-Type Single Family Residence
Property Description
Open House has been cancelled due to an accepted offer. Immaculate and Move-In Ready only begin to describe this Gorgeous, Oversized Colonial, Loaded with both In-Door and Out-Door Space. You'll enjoy the picture perfect, Open Floor Planned First Level, Loaded with Hardwood Flooring, a Beautiful Updated Kitchen with Center Island, that flows into a Breakfast Area and an Over Sized Gas Fire Placed Living Room and Dining Room. The Upstairs Provides 3 Very Spacious Bedrooms and Access to an Unfinished Walk-Up Attic, Just Perfect for Additional Storage. The Large 2 Car Attached Garage Also Provides an Additional Unfinished Walk-Up Area above the Garage, Just Waiting to be Finished for additional Space. The Walk-Out Lower Level is also Beautifully Finished and Provides a Family Room, An Office and a Bar Area. And then there's the Professionally Landscaped, Fully Fenced, Back Yard, Complete with a Composite Deck and a Wonderful Patio Area. Plus...Town Water, Town Sewer and Central Air.
Location
State MA
County Plymouth
Zoning .
Direction Take Oak St. to Maple Ave. Then Right on Becca Ln. (Rebecca Estates)
Rooms
Basement Full, Partially Finished, Walk-Out Access, Interior Entry
Primary Bedroom Level Second
Dining Room Flooring - Hardwood
Kitchen Flooring - Stone/Ceramic Tile, Dining Area, Balcony / Deck, Pantry, Kitchen Island
Interior
Interior Features Office, Central Vacuum, Walk-up Attic
Heating Baseboard, Natural Gas
Cooling Central Air
Fireplaces Number 1
Fireplaces Type Living Room
Appliance Range, Dishwasher, Refrigerator
Laundry First Floor
Exterior
Exterior Feature Deck - Composite, Patio, Rain Gutters, Storage, Professional Landscaping, Sprinkler System
Garage Spaces 2.0
Fence Fenced/Enclosed
Community Features Shopping, Medical Facility, Highway Access, House of Worship, Public School, T-Station
Roof Type Shingle
Total Parking Spaces 3
Garage Yes
Building
Foundation Concrete Perimeter
Sewer Public Sewer
Water Public
Architectural Style Colonial
Others
Senior Community false
Read Less
Want to know what your home might be worth? Contact us for a FREE valuation!

Our team is ready to help you sell your home for the highest possible price ASAP
Bought with Kenneth Morrell • Morrell Realty Group





