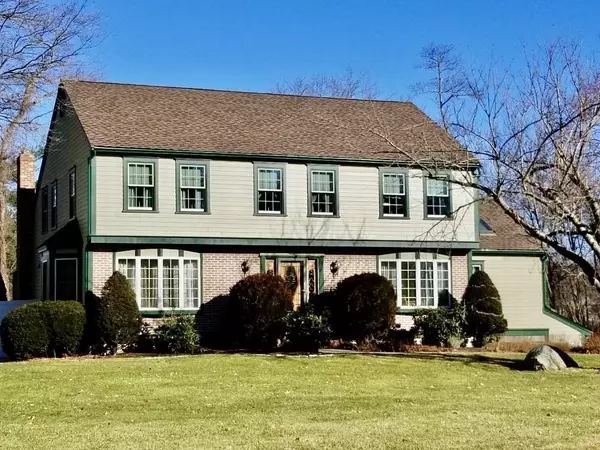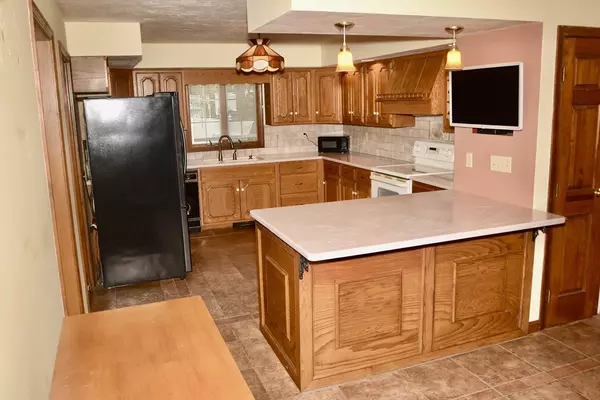$800,000
$799,900
For more information regarding the value of a property, please contact us for a free consultation.
78 Bernard Cir Abington, MA 02351
4 Beds
3 Baths
2,906 SqFt
Key Details
Sold Price $800,000
Property Type Single Family Home
Sub Type Single Family Residence
Listing Status Sold
Purchase Type For Sale
Square Footage 2,906 sqft
Price per Sqft $275
MLS Listing ID 73200118
Sold Date 05/06/24
Style Colonial
Bedrooms 4
Full Baths 3
HOA Y/N false
Year Built 1989
Annual Tax Amount $10,390
Tax Year 2024
Lot Size 0.690 Acres
Acres 0.69
Property Description
Spacious living has truly been captured with this meticulous custom property.With oversized rooms and a sprawling finished basement,this home is great for those who need the space and also crave their privacy. The main level has an expansive kitchen with a breakfast bar and cozy sitting area.There is a dining room, living room with vaulted ceiling and fireplace,oversized family room,large office,and a convenient full bath!On the 2nd level you will discover four generously sized bedrooms, including a master suite that defines luxury. Complete with a “drive-in" closet,and a spa-like bathroom including a jacuzzi tub and shower. 3 additional bedrooms and another full bathroom ensure ample space for all.The huge basement is versatile,housing a full workshop and two additional finished rooms that even offer in-law potential. A 2-car garage is another perk.The backyard shines with oversized deck,large patio area,and a fenced yard, creating a picturesque setting for gatherings and relaxation.
Location
State MA
County Plymouth
Zoning res
Direction Thicket to Randolph to Bernard Circle
Rooms
Family Room Flooring - Wood
Basement Finished
Primary Bedroom Level Second
Dining Room Flooring - Wood, Window(s) - Bay/Bow/Box
Kitchen Dining Area, Countertops - Stone/Granite/Solid, Breakfast Bar / Nook
Interior
Interior Features Bonus Room, Exercise Room
Heating Baseboard
Cooling Window Unit(s)
Fireplaces Number 1
Fireplaces Type Living Room
Appliance Range, Dishwasher, Microwave, Refrigerator
Laundry First Floor
Exterior
Exterior Feature Deck, Fenced Yard
Garage Spaces 2.0
Fence Fenced/Enclosed, Fenced
Community Features Public Transportation, Shopping, Park, Walk/Jog Trails
Total Parking Spaces 7
Garage Yes
Building
Lot Description Level
Foundation Concrete Perimeter
Sewer Inspection Required for Sale
Water Public
Others
Senior Community false
Read Less
Want to know what your home might be worth? Contact us for a FREE valuation!

Our team is ready to help you sell your home for the highest possible price ASAP
Bought with Maureen Hitchcock • Trufant Real Estate






