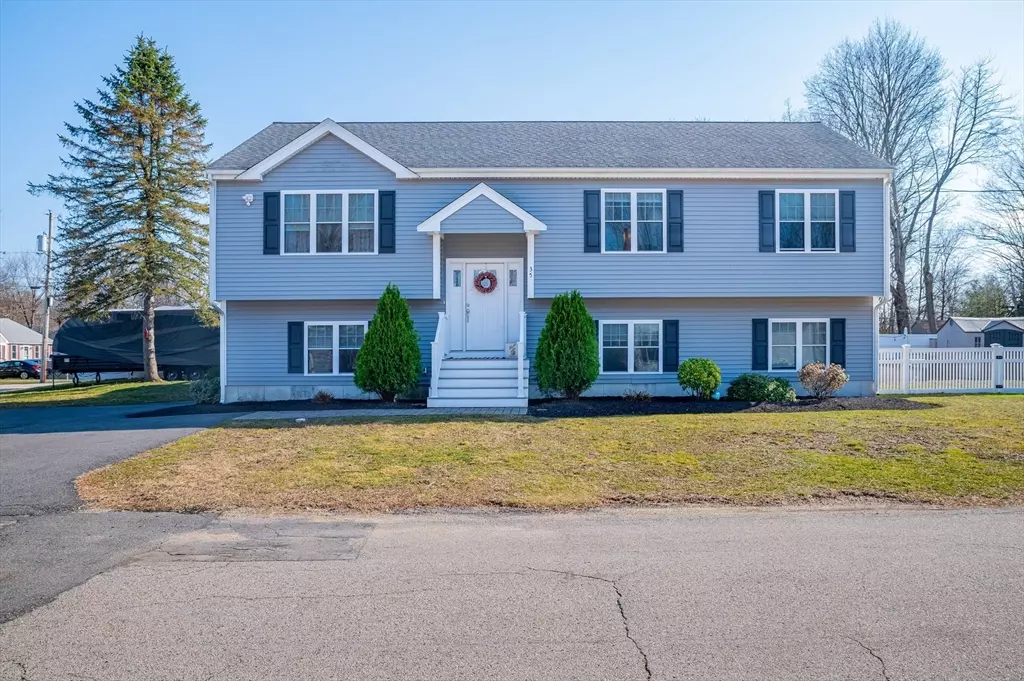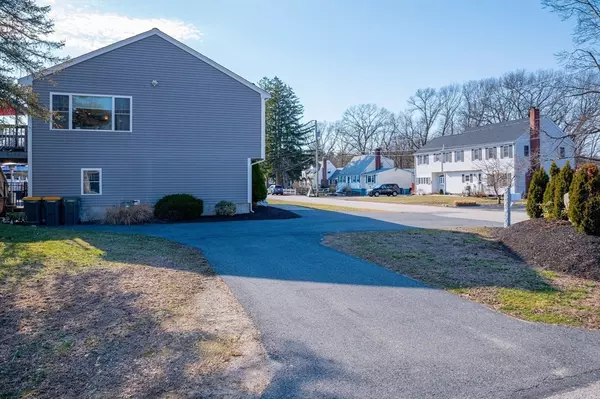$780,000
$724,900
7.6%For more information regarding the value of a property, please contact us for a free consultation.
35 Savine St Abington, MA 02351
5 Beds
3 Baths
2,194 SqFt
Key Details
Sold Price $780,000
Property Type Single Family Home
Sub Type Single Family Residence
Listing Status Sold
Purchase Type For Sale
Square Footage 2,194 sqft
Price per Sqft $355
MLS Listing ID 73212264
Sold Date 05/06/24
Style Raised Ranch
Bedrooms 5
Full Baths 3
HOA Y/N false
Year Built 2016
Annual Tax Amount $9,310
Tax Year 2024
Lot Size 10,018 Sqft
Acres 0.23
Property Description
Welcome home! Looking to move right in and unpack? Look no further! This 5 bed, 3 bath home is situated on a corner lot in a quiet, desirable neighborhood. Built in 2016, this house offers a primary bedroom with en-suite full bath, a wide open floor plan for entertaining, and a beautiful kitchen with granite countertops and oversized island perfect for game nights. The lower level provides the perfect opportunity for multi-generational living with plenty of cabinet space and a sink, a full bathroom, an additional living room, and two bedrooms. Plus there’s a storage room perfect for a workshop. Great lot with plenty of space, a deck, patio, and above ground pool. Super convenient location near restaurants, shopping, and all nature has to offer through local trails and paths. Showings to continue between 9:00a-11:30a on March 17th and all day Monday, March 18th. Please schedule through Showingtime.Highest and Best offer due by 5pm on Tuesday, March 19th.
Location
State MA
County Plymouth
Area North Abington
Zoning R
Direction Please use GPS. Conveniently located off both routes 58 and 139.
Rooms
Family Room Flooring - Stone/Ceramic Tile, Window(s) - Bay/Bow/Box, Handicap Accessible
Basement Full, Finished, Walk-Out Access, Interior Entry, Concrete
Primary Bedroom Level Main, First
Dining Room Flooring - Hardwood, Window(s) - Bay/Bow/Box, Window(s) - Picture, Balcony / Deck, Open Floorplan, Gas Stove, Lighting - Overhead
Kitchen Flooring - Hardwood, Window(s) - Bay/Bow/Box, Countertops - Stone/Granite/Solid, Kitchen Island, Cabinets - Upgraded, Deck - Exterior, Exterior Access, Open Floorplan
Interior
Interior Features High Speed Internet
Heating Forced Air, Natural Gas
Cooling Central Air
Flooring Tile, Carpet, Concrete, Hardwood
Appliance Gas Water Heater, Tankless Water Heater, Range, Dishwasher, Disposal, Microwave, Refrigerator
Laundry First Floor, Gas Dryer Hookup, Washer Hookup
Exterior
Exterior Feature Deck, Patio, Pool - Above Ground, Rain Gutters, Storage, Screens, Fenced Yard
Fence Fenced/Enclosed, Fenced
Pool Above Ground
Community Features Public Transportation, Park, Walk/Jog Trails, Golf, Medical Facility, Laundromat, Bike Path, House of Worship, Private School, Public School, T-Station
Utilities Available for Gas Range, for Gas Oven, for Gas Dryer, Washer Hookup
Roof Type Shingle
Total Parking Spaces 4
Garage No
Private Pool true
Building
Lot Description Corner Lot, Cleared, Gentle Sloping, Level
Foundation Concrete Perimeter
Sewer Public Sewer
Water Public
Schools
Elementary Schools Bbes- Woodsdale
Middle Schools Abington Middle
High Schools Abington
Others
Senior Community false
Read Less
Want to know what your home might be worth? Contact us for a FREE valuation!

Our team is ready to help you sell your home for the highest possible price ASAP
Bought with Joshua Duquette • RE/MAX Platinum






