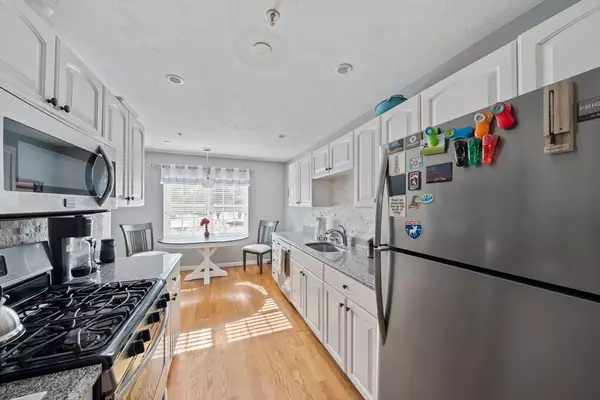$465,000
$439,900
5.7%For more information regarding the value of a property, please contact us for a free consultation.
105 Thayer St #105 Abington, MA 02351
2 Beds
1.5 Baths
1,790 SqFt
Key Details
Sold Price $465,000
Property Type Condo
Sub Type Condominium
Listing Status Sold
Purchase Type For Sale
Square Footage 1,790 sqft
Price per Sqft $259
MLS Listing ID 73212180
Sold Date 05/08/24
Bedrooms 2
Full Baths 1
Half Baths 1
HOA Fees $378/mo
Year Built 2000
Annual Tax Amount $5,242
Tax Year 2024
Property Description
Do not miss this meticulously maintained home - beautifully updated 2 bed 1.5 bath townhouse condo is all you need! Bright and open floor plan over 3 levels - 1st floor is a spacious living area with kitchen, dining area and gas fireplaced living room. The slider leads to a lovely deck with peaceful wooded views where you can enjoy your morning coffee or a glass of wine to unwind from your day. The 2nd floor boasts 2 large bedrooms, large closets and a gorgeous bath. The finished lower level has even more livable space - allows for so many different uses - den, office, additional bedroom, gym - the list goes on and on! So much storage along with a newer 1st floor bath, lighting, washer, dryer, dishwasher - everything has been done for you already! Great location - close to shops, restaurants, public transportation and more. Seller reserves right to accept offer at any time. ****OFFER ACCEPTED - SUNDAY OPEN HOUSE CANCELLED****
Location
State MA
County Plymouth
Zoning RES
Direction Rt 18 to Thayer St
Rooms
Basement Y
Primary Bedroom Level Second
Interior
Interior Features Bonus Room, Home Office
Heating Forced Air, Natural Gas
Cooling Central Air
Flooring Wood, Tile, Carpet
Fireplaces Number 1
Appliance Range, Dishwasher, Microwave, Refrigerator, Washer, Dryer
Laundry In Basement, In Unit, Gas Dryer Hookup, Washer Hookup
Exterior
Exterior Feature Deck
Community Features Public Transportation, Shopping, Walk/Jog Trails, Golf, Medical Facility, Laundromat, Bike Path, House of Worship, Public School, T-Station
Utilities Available for Gas Range, for Gas Oven, for Gas Dryer, Washer Hookup
Roof Type Shingle
Total Parking Spaces 2
Garage No
Building
Story 3
Sewer Public Sewer
Water Public
Others
Senior Community false
Acceptable Financing Contract
Listing Terms Contract
Read Less
Want to know what your home might be worth? Contact us for a FREE valuation!

Our team is ready to help you sell your home for the highest possible price ASAP
Bought with Ryan McCormick • Metro Realty Corp.






