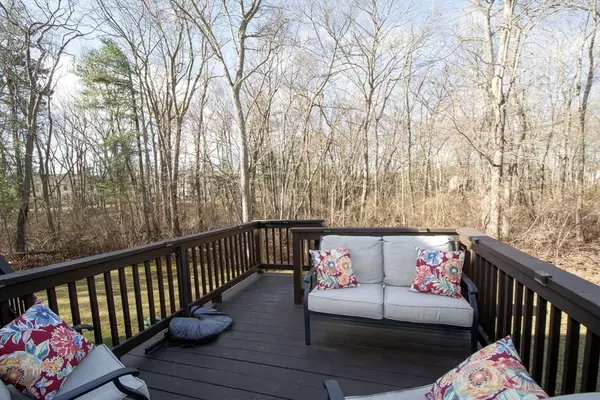$442,000
$439,900
0.5%For more information regarding the value of a property, please contact us for a free consultation.
206 Thayer Street #206 Abington, MA 02351
2 Beds
2 Baths
1,632 SqFt
Key Details
Sold Price $442,000
Property Type Condo
Sub Type Condominium
Listing Status Sold
Purchase Type For Sale
Square Footage 1,632 sqft
Price per Sqft $270
MLS Listing ID 73211561
Sold Date 05/10/24
Bedrooms 2
Full Baths 2
HOA Fees $297/mo
Year Built 2001
Annual Tax Amount $5,164
Tax Year 2023
Property Description
BEDFORD WOODS TOWNHOUSE - Here is your opportunity to own an immaculate, private 6-room, 2-bedroom, 2 full-bath unit. Experience this spacious unit that offers approximately 1,640 sq. ft. on three levels. The first floor features a bright open floorplan with a spacious dining room and living room with recessed lights, hardwood floors & a gas fireplace. The living room leads out to a private deck that overlooks a quiet, wooded setting. The kitchen has tile floors, granite countertops & stainless-steel appliances including a gas stove. Hardwood stairs lead to an open landing perfect for an office area or quiet space. The second floor also features two large bedrooms including a 17’x12 primary bedroom with a walk-in closet. There is an additional full bath on the second floor. The lower level has a 15’x17’ family room. Gas heat. Central air. Plenty of closet & storage space. The heating/AC system is new. Close to all conveniences. See offer deadline under Firm Remarks.
Location
State MA
County Plymouth
Zoning Res
Direction Route 18 to Thayer Street.
Rooms
Family Room Closet, Flooring - Wall to Wall Carpet
Basement Y
Primary Bedroom Level Second
Dining Room Flooring - Wood, Open Floorplan
Kitchen Flooring - Stone/Ceramic Tile
Interior
Heating Forced Air, Natural Gas
Cooling Central Air
Flooring Tile, Carpet, Hardwood
Fireplaces Number 1
Fireplaces Type Living Room
Appliance Range, Dishwasher, Disposal, Refrigerator
Laundry In Basement, In Unit
Exterior
Exterior Feature Porch, Deck
Community Features Public Transportation, Shopping, Park, Walk/Jog Trails, Golf, Medical Facility, House of Worship, Private School, Public School, T-Station
Utilities Available for Gas Range
Roof Type Shingle
Total Parking Spaces 2
Garage No
Building
Story 3
Sewer Public Sewer
Water Public
Others
Senior Community false
Read Less
Want to know what your home might be worth? Contact us for a FREE valuation!

Our team is ready to help you sell your home for the highest possible price ASAP
Bought with Christine Catanese • Coldwell Banker Realty - New England Home Office






