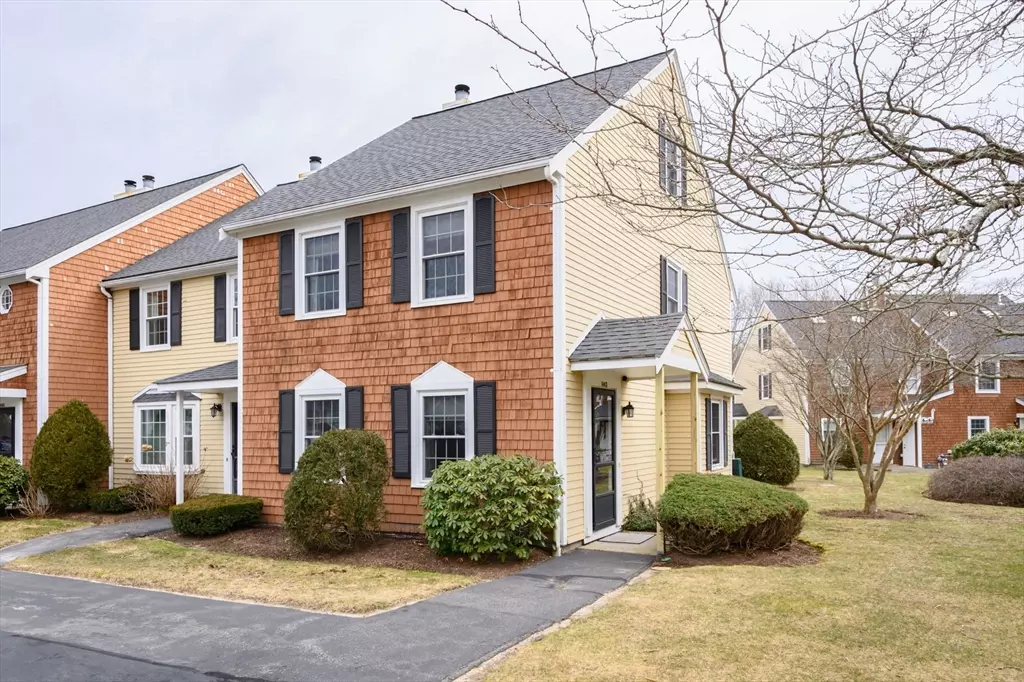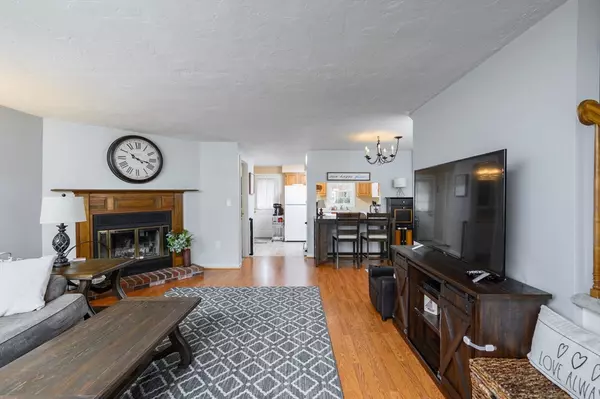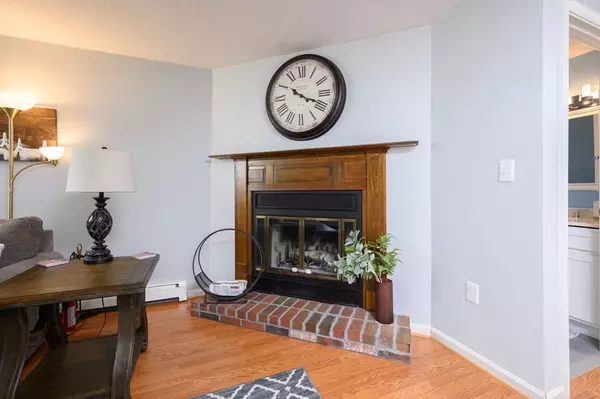$435,000
$429,900
1.2%For more information regarding the value of a property, please contact us for a free consultation.
60 Pattison St #43 Abington, MA 02351
2 Beds
2.5 Baths
1,514 SqFt
Key Details
Sold Price $435,000
Property Type Condo
Sub Type Condominium
Listing Status Sold
Purchase Type For Sale
Square Footage 1,514 sqft
Price per Sqft $287
MLS Listing ID 73222353
Sold Date 05/09/24
Bedrooms 2
Full Baths 2
Half Baths 1
HOA Fees $340/mo
Year Built 1985
Annual Tax Amount $5,254
Tax Year 2024
Property Description
Beautifully updated 2 bedroom townhome within WALKING distance to the commuter rail! This spacious end unit features an open concept first floor with combined living room and dining room complete with wood-burning fireplace. The kitchen has an impressive amount of storage with including a large pantry and great access to the back patio. The first floor half bath was recently renovated to include new tile floor, vanity with quartz top, and new light fixtures. Upstairs gorgeous engineered hardwood floors can be found throughout. The primary bedroom features his and her closets and private full bath. A second full bath and bedroom complete this level. This home is unique for the complex as it offers a finished third floor. This provides a great bonus space for guests or teen suite, or maybe a even a man cave! Newer Harvey replacement windows, gas heat, 2 parking spots, great space and privacy makes this home a tremendous value. Showings begin Friday at the first open house 10:30-12!
Location
State MA
County Plymouth
Zoning RES
Direction Plymouth to Monroe to Pattison
Rooms
Family Room Skylight, Flooring - Wall to Wall Carpet
Basement N
Primary Bedroom Level Second
Dining Room Flooring - Laminate
Interior
Heating Baseboard, Natural Gas
Cooling None
Flooring Carpet, Laminate, Engineered Hardwood
Fireplaces Number 1
Fireplaces Type Living Room
Appliance Range, Dishwasher, Microwave, Refrigerator
Laundry First Floor, In Unit
Exterior
Exterior Feature Patio
Community Features Public Transportation, Shopping, Park, Walk/Jog Trails, Public School, T-Station
Roof Type Shingle
Total Parking Spaces 2
Garage No
Building
Story 2
Sewer Public Sewer
Water Public
Schools
Elementary Schools Beaverbrook
Middle Schools Abington Middle
High Schools Abington Hs
Others
Pets Allowed Yes
Senior Community false
Read Less
Want to know what your home might be worth? Contact us for a FREE valuation!

Our team is ready to help you sell your home for the highest possible price ASAP
Bought with Kelly Atlantic Realty Team • Kelly Atlantic Realty LLC






