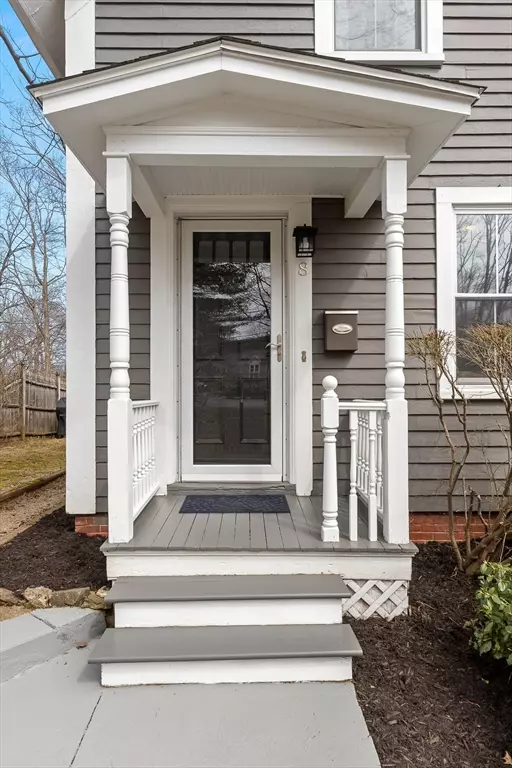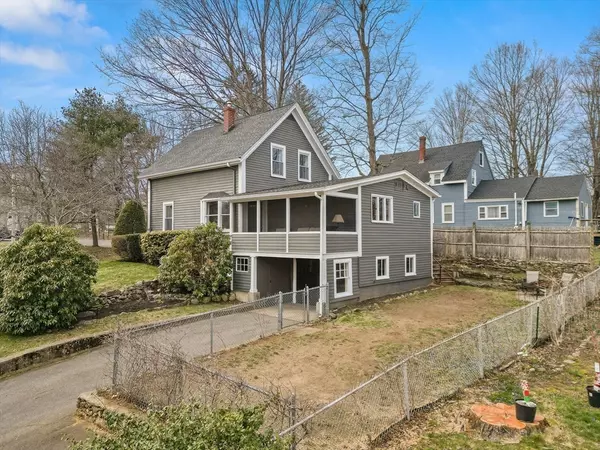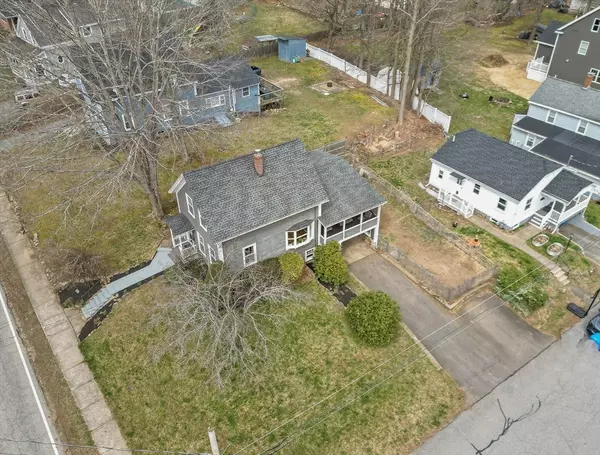$555,000
$539,900
2.8%For more information regarding the value of a property, please contact us for a free consultation.
8 Locust St Merrimac, MA 01860
3 Beds
1 Bath
1,215 SqFt
Key Details
Sold Price $555,000
Property Type Single Family Home
Sub Type Single Family Residence
Listing Status Sold
Purchase Type For Sale
Square Footage 1,215 sqft
Price per Sqft $456
MLS Listing ID 73219535
Sold Date 05/15/24
Style Colonial
Bedrooms 3
Full Baths 1
HOA Y/N false
Year Built 1896
Annual Tax Amount $6,155
Tax Year 2024
Lot Size 5,662 Sqft
Acres 0.13
Property Description
Well maintained charming 3 bedroom colonial on a corner lot featuring an open concept first floor. Flow from your living room, to your dining room, and into your kitchen, SS appliances with lots of cabinets and counter space. Gleaming hardwood floors on the entire first floor. Great for entertaining. Office space or playroom with a beautiful bay window. Fully screened in porch where you can enjoy your morning coffee and listen to the birds or look at the stars with a glass of wine. Backyard is fenced in, great for children or pets. One car garage. Walking distance to ball field & playground. Easy commute to I 495/ I 95 and commuter rail in Newburyport. Close to several beaches, Salisbury, Hampton, and Plum Island. Close to McLaren trail, popular for hiking and cross country. Highly sought after Pentucket School District.
Location
State MA
County Essex
Zoning VR
Direction West Main St to Locust St
Rooms
Basement Full, Garage Access
Primary Bedroom Level Second
Dining Room Flooring - Hardwood, Open Floorplan
Kitchen Flooring - Hardwood, Open Floorplan, Recessed Lighting, Stainless Steel Appliances, Gas Stove
Interior
Interior Features Open Floorplan, Lighting - Overhead, Home Office, Mud Room
Heating Forced Air, Oil
Cooling None
Flooring Wood, Carpet, Hardwood, Flooring - Hardwood
Appliance Gas Water Heater, Water Heater, Range, Dishwasher, Refrigerator
Laundry In Basement, Electric Dryer Hookup
Exterior
Exterior Feature Porch - Screened, Rain Gutters, Screens, Fenced Yard
Garage Spaces 1.0
Fence Fenced/Enclosed, Fenced
Community Features Shopping, Walk/Jog Trails, Highway Access, Public School, Sidewalks
Utilities Available for Gas Range, for Electric Dryer
Waterfront false
Roof Type Shingle
Total Parking Spaces 2
Garage Yes
Building
Lot Description Corner Lot, Gentle Sloping
Foundation Stone
Sewer Public Sewer
Water Public
Schools
Elementary Schools Sweetsir (Pre-2
Middle Schools Donaghue (3-6)
High Schools Pentucket (7-12
Others
Senior Community false
Read Less
Want to know what your home might be worth? Contact us for a FREE valuation!

Our team is ready to help you sell your home for the highest possible price ASAP
Bought with Nick Duffy • Mento Realty Group






