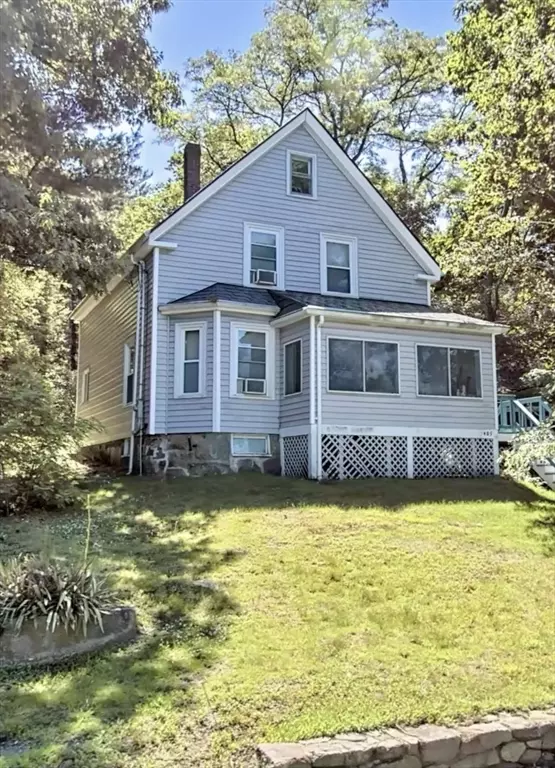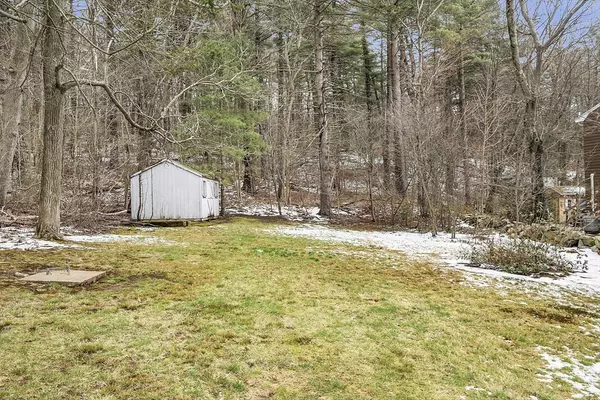$525,000
$559,900
6.2%For more information regarding the value of a property, please contact us for a free consultation.
485 Essex St Beverly, MA 01915
3 Beds
1.5 Baths
1,539 SqFt
Key Details
Sold Price $525,000
Property Type Single Family Home
Sub Type Single Family Residence
Listing Status Sold
Purchase Type For Sale
Square Footage 1,539 sqft
Price per Sqft $341
MLS Listing ID 73221564
Sold Date 05/15/24
Style Colonial
Bedrooms 3
Full Baths 1
Half Baths 1
HOA Y/N false
Year Built 1900
Annual Tax Amount $6,553
Tax Year 2024
Lot Size 0.280 Acres
Acres 0.28
Property Description
Great solid property ready for your personal touches! Solid Colonial situated on a great lot. This is the perfect opportunity for a contractor or owner occupant looking to build sweat equity, or an investor looking to flip. This three bedroom/1.5 bath colonial sits on a nice parcel conveniently located in the Centerville area with proximity to Routes 128, 95, & 1 which offers access to shopping, commuter rail, beaches and beautiful downtown Beverly Center! This is a wonderful opportunity to take advantage of this Estate Sale, which is being sold "AS IS/AS SEEN". Great sized rooms on both levels including a screen porch entry, living and dining rooms with kitchen, laundry room & half bath combo on the first level, three bedrooms on second level with full bath and bonus walk-up attic access to 16" x 29.7" unfinished space great for playroom, etc. The backyard includes a spacious shed and plenty of room to enjoy the outdoors! Bring your design ideas to make this your Dream home!!
Location
State MA
County Essex
Zoning R15
Direction Route 128 to Essex Street exit, left at end, follow to property
Rooms
Basement Full, Interior Entry, Bulkhead, Sump Pump, Concrete, Unfinished
Primary Bedroom Level Second
Dining Room Flooring - Laminate, Cable Hookup
Kitchen Ceiling Fan(s), Beamed Ceilings, Closet, Flooring - Laminate, Exterior Access
Interior
Interior Features Entrance Foyer, Walk-up Attic
Heating Forced Air, Oil
Cooling Window Unit(s)
Flooring Wood, Vinyl, Carpet
Fireplaces Number 1
Appliance Water Heater, Range, Dishwasher
Laundry Electric Dryer Hookup, Washer Hookup, First Floor
Exterior
Exterior Feature Porch, Porch - Enclosed, Rain Gutters, Storage
Community Features Public Transportation, Shopping, Park, Golf, Medical Facility, Laundromat, Conservation Area, Highway Access, House of Worship, Public School, T-Station
Utilities Available for Electric Range, for Electric Oven, for Electric Dryer, Washer Hookup
Waterfront false
Roof Type Shingle
Total Parking Spaces 1
Garage No
Building
Lot Description Wooded, Sloped
Foundation Concrete Perimeter
Sewer Public Sewer
Water Public
Others
Senior Community false
Acceptable Financing Contract, Estate Sale
Listing Terms Contract, Estate Sale
Read Less
Want to know what your home might be worth? Contact us for a FREE valuation!

Our team is ready to help you sell your home for the highest possible price ASAP
Bought with Meredith Fahey • Advisors Living - Tewksbury






