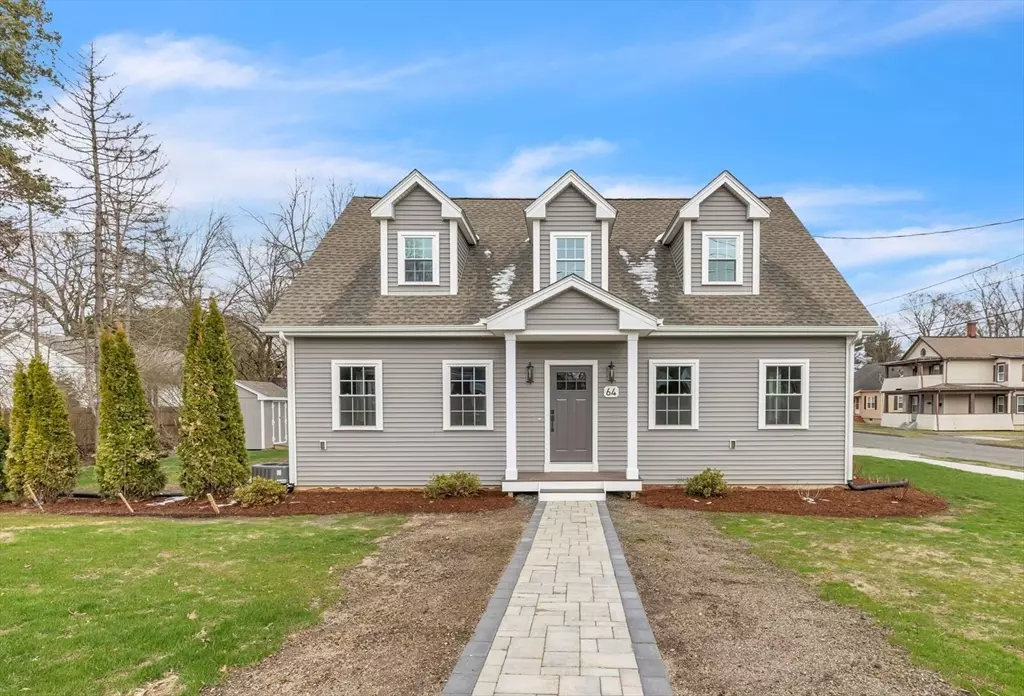$500,000
$475,000
5.3%For more information regarding the value of a property, please contact us for a free consultation.
64 Mill St Westfield, MA 01085
4 Beds
2.5 Baths
2,294 SqFt
Key Details
Sold Price $500,000
Property Type Single Family Home
Sub Type Single Family Residence
Listing Status Sold
Purchase Type For Sale
Square Footage 2,294 sqft
Price per Sqft $217
MLS Listing ID 73221100
Sold Date 05/16/24
Style Cape
Bedrooms 4
Full Baths 2
Half Baths 1
HOA Y/N false
Year Built 2023
Annual Tax Amount $5,182
Tax Year 2023
Lot Size 10,018 Sqft
Acres 0.23
Property Description
Welcome home! NEW construction 4 bed, 2.5 bath home in the heart of Westfield. Step inside to a mudroom complete with seating space and storage cabinets. Open concept design offers expansive living space, a chefs dream kitchen, custom cabinets, upgraded countertops and SS appliances. This space offers a bright living room along with a large dining area. 1st FL primary suite complete with a walk-in closet and full bath which boasts heated flooring and double vanity. Upstairs you'll be greeted by an incredible landing that could be utilized as a den, play room, office...the possibilities are endless! A second full bath is sure to impress, offering a laundry room, separate bath area, along with a double vanity and plenty of cabinets. 3 nice sized bedrooms complete the 2nd floor! This new construction home boasts high quality finishes and attention to detail throughout. From the hardwood flooring to the modern fixtures, every aspect of this professionally designed home has been considered.
Location
State MA
County Hampden
Zoning RB
Direction On corner of Mill St and Paper St
Rooms
Basement Full, Interior Entry, Bulkhead, Sump Pump, Concrete, Unfinished
Primary Bedroom Level First
Dining Room Bathroom - Half, Flooring - Hardwood, Open Floorplan, Lighting - Overhead
Kitchen Closet/Cabinets - Custom Built, Flooring - Hardwood, Flooring - Stone/Ceramic Tile, Dining Area, Countertops - Upgraded, Kitchen Island, Cabinets - Upgraded, Exterior Access, Open Floorplan, Slider, Stainless Steel Appliances, Gas Stove, Lighting - Pendant, Lighting - Overhead
Interior
Interior Features High Speed Internet
Heating Forced Air, Natural Gas
Cooling Central Air
Flooring Tile, Carpet, Hardwood
Appliance Gas Water Heater, Range, Dishwasher, Disposal, Refrigerator, Washer, Dryer
Laundry Bathroom - Full, Second Floor, Electric Dryer Hookup, Washer Hookup
Exterior
Exterior Feature Patio, Rain Gutters, Storage, Professional Landscaping
Garage Spaces 1.0
Community Features Public Transportation, Shopping, Park, Medical Facility, Public School, University
Utilities Available for Gas Range, for Electric Dryer, Washer Hookup
Waterfront false
Roof Type Shingle
Total Parking Spaces 4
Garage Yes
Building
Lot Description Corner Lot
Foundation Concrete Perimeter
Sewer Public Sewer
Water Public
Others
Senior Community false
Read Less
Want to know what your home might be worth? Contact us for a FREE valuation!

Our team is ready to help you sell your home for the highest possible price ASAP
Bought with Kimberly Diamond • Berkshire Hathaway HomeServices Realty Professionals






