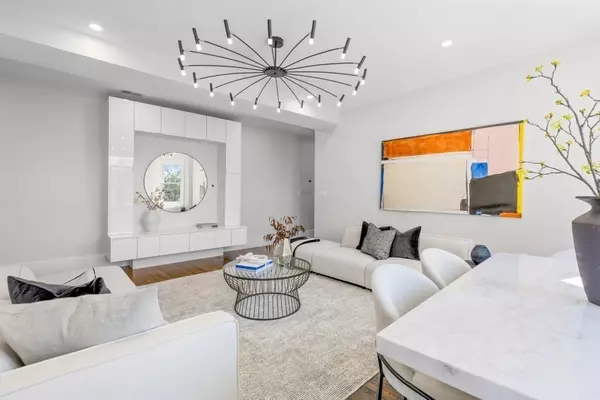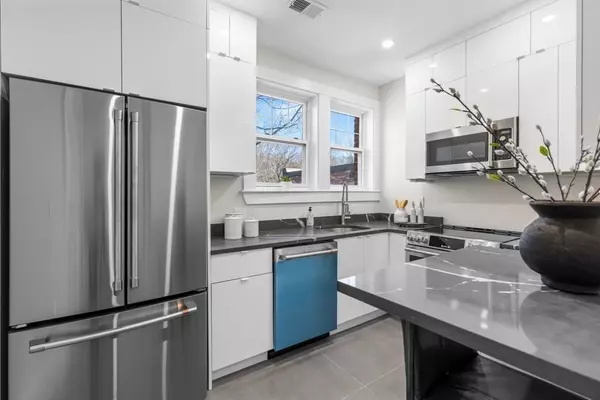$1,049,000
$1,049,000
For more information regarding the value of a property, please contact us for a free consultation.
119 Freeman St #3 Brookline, MA 02446
2 Beds
1 Bath
978 SqFt
Key Details
Sold Price $1,049,000
Property Type Condo
Sub Type Condominium
Listing Status Sold
Purchase Type For Sale
Square Footage 978 sqft
Price per Sqft $1,072
MLS Listing ID 73222012
Sold Date 05/10/24
Bedrooms 2
Full Baths 1
HOA Fees $544/mo
Year Built 1935
Annual Tax Amount $7,787
Tax Year 2024
Property Sub-Type Condominium
Property Description
Discover an incomparable penthouse unit boasting sweeping front-facing views with highly desirable southern exposure. Located within the coveted Cottage Farm Historic District and bounded by an abundance of green space and parks including Amory Playground, Knyvet Square and Winthrop Square. Rich in history, yet completely modernized – Step into this contemporary unit and become greeted by soaring ceilings and the profusion of natural light pouring through the expansive windows. Contemporary kitchen highlighted by white high gloss cabinets and stainless steel appliances. A seamless integration of living and dining space is ideal for entertaining with a large format picture window offering tree-top views of Freeman Street and beyond. Ideal layout providing both bedrooms with privacy from the living room. An extraordinary offering with additional features including in-unit washer and dryer, new windows, new central cooling system, deeded storage space and a deeded garage parking space.
Location
State MA
County Norfolk
Zoning M-1.5
Direction From Beacon Street right on Amory Street and left on Freeman Street
Rooms
Basement Y
Interior
Heating Baseboard
Cooling Central Air, Unit Control
Flooring Tile, Hardwood
Fireplaces Number 1
Appliance Range, Dishwasher, Disposal, Microwave, Refrigerator, Freezer, Washer, Dryer
Laundry In Unit
Exterior
Garage Spaces 1.0
Community Features Public Transportation, Shopping, Tennis Court(s), Park, Medical Facility, House of Worship, Private School, Public School, T-Station, University
Utilities Available for Electric Range
Garage Yes
Building
Story 1
Sewer Public Sewer
Water Public
Schools
Elementary Schools Lawrence/Ridley
Middle Schools Lawrence/Ridley
High Schools Brookline High
Others
Senior Community false
Read Less
Want to know what your home might be worth? Contact us for a FREE valuation!

Our team is ready to help you sell your home for the highest possible price ASAP
Bought with Brendan Carroll • Luxury Residential Group, LLC





