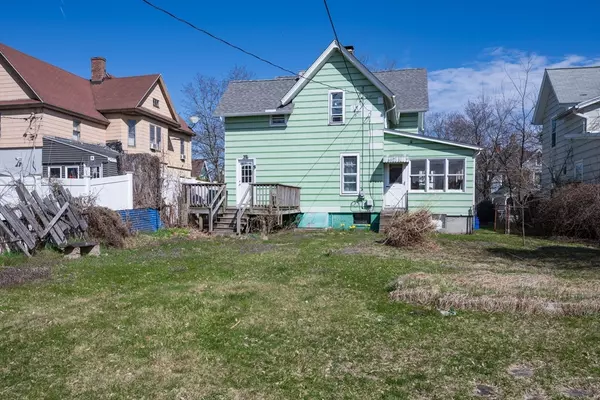$236,000
$230,000
2.6%For more information regarding the value of a property, please contact us for a free consultation.
167 Pearl St Holyoke, MA 01040
3 Beds
1.5 Baths
1,736 SqFt
Key Details
Sold Price $236,000
Property Type Single Family Home
Sub Type Single Family Residence
Listing Status Sold
Purchase Type For Sale
Square Footage 1,736 sqft
Price per Sqft $135
MLS Listing ID 73218894
Sold Date 05/17/24
Style Victorian
Bedrooms 3
Full Baths 1
Half Baths 1
HOA Y/N false
Year Built 1884
Annual Tax Amount $3,264
Tax Year 2023
Lot Size 6,969 Sqft
Acres 0.16
Property Sub-Type Single Family Residence
Property Description
This spacious 3 bedroom, 1.5 bath Victorian charmer has seen great improvements of late including a new roof in 2021, new boiler in 2018 and numerous electrical updates! The rooms are bright and well laid out and feature a living room that adjoins a family room (currently used as a craft room), large dining room that opens with sliders to a 3-season sun porch, kitchen with stainless steel countertops and a half bath with laundry. Off of the kitchen is access to a deck that overlooks the spacious backyard, ready for your gardening ideas. Upstairs you'll find 3 bedrooms and a full bathroom that has been nicely updated. Showings can happen by appointment at the following times: Friday, April 5 between 4-6pm, Saturday, April 6 between 11 and 1pm, Sunday, April 7 between 1 and 3pm, or call for times next week. Offers due by Monday, April 8, 5pm.
Location
State MA
County Hampden
Zoning R-2
Direction Rte. 5 to Lincoln or Hampden to Pearl
Rooms
Family Room Flooring - Laminate, Window(s) - Bay/Bow/Box
Basement Full, Unfinished
Primary Bedroom Level Second
Dining Room Flooring - Laminate, Exterior Access, Lighting - Overhead
Kitchen Flooring - Vinyl, Deck - Exterior, Exterior Access
Interior
Interior Features Sun Room, Foyer
Heating Steam, Natural Gas
Cooling Window Unit(s)
Flooring Wood, Vinyl, Laminate, Flooring - Wood, Flooring - Vinyl
Appliance Gas Water Heater, Water Heater, Range, Refrigerator, Freezer, Washer, Dryer, Range Hood
Laundry First Floor, Gas Dryer Hookup, Washer Hookup
Exterior
Exterior Feature Porch - Enclosed, Deck - Wood, Rain Gutters, Fenced Yard, Garden
Fence Fenced/Enclosed, Fenced
Community Features Public Transportation, Shopping, Park, Medical Facility, Highway Access, Public School
Utilities Available for Gas Range, for Gas Oven, for Gas Dryer, Washer Hookup
Roof Type Shingle
Garage No
Building
Lot Description Level
Foundation Brick/Mortar
Sewer Public Sewer
Water Public
Architectural Style Victorian
Others
Senior Community false
Read Less
Want to know what your home might be worth? Contact us for a FREE valuation!

Our team is ready to help you sell your home for the highest possible price ASAP
Bought with Lucas Commons-Miller • Benoit Real Estate Group ,LLC





