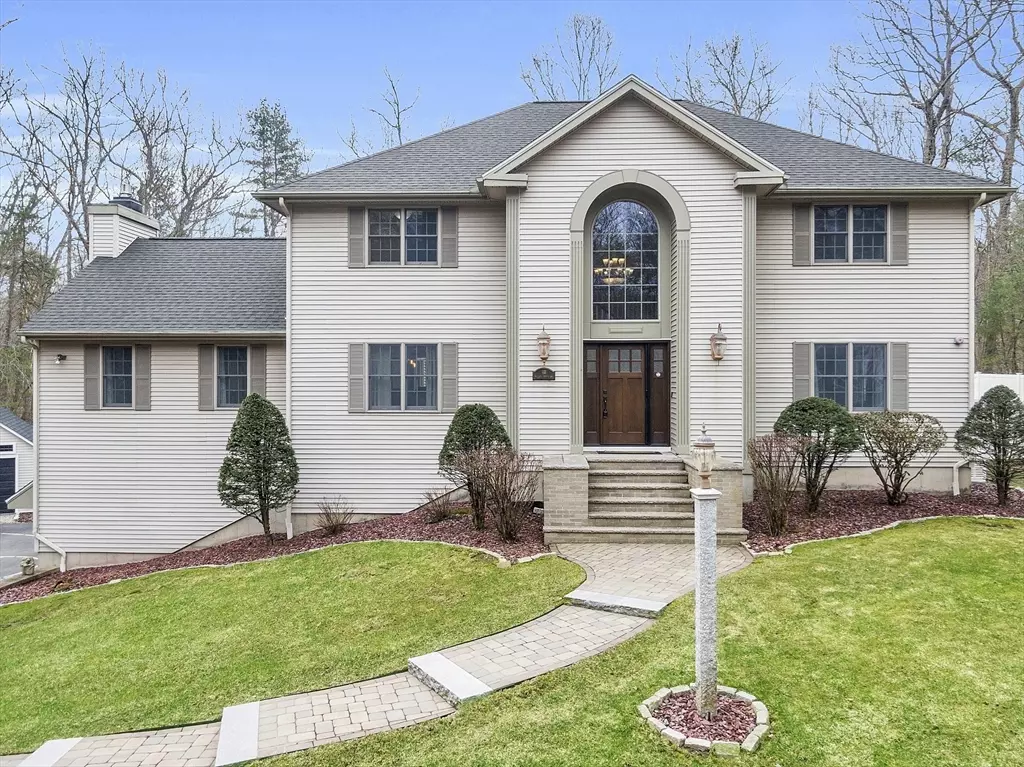$1,000,000
$983,927
1.6%For more information regarding the value of a property, please contact us for a free consultation.
40 Village Woods Road Haverhill, MA 01832
4 Beds
2.5 Baths
5,069 SqFt
Key Details
Sold Price $1,000,000
Property Type Single Family Home
Sub Type Single Family Residence
Listing Status Sold
Purchase Type For Sale
Square Footage 5,069 sqft
Price per Sqft $197
MLS Listing ID 73212684
Sold Date 05/21/24
Style Colonial
Bedrooms 4
Full Baths 2
Half Baths 1
HOA Y/N false
Year Built 1994
Annual Tax Amount $8,317
Tax Year 2024
Lot Size 0.920 Acres
Acres 0.92
Property Sub-Type Single Family Residence
Property Description
Welcome to this stunning remodeled colonial nestled in the heart of a highly sought-after neighborhood. This spacious home boasts a perfect blend of modern amenities and classic charm, offering ample living space for the whole family. Step inside to discover a beautifully renovated interior featuring hardwood floors, crown molding, and abundant natural light throughout. The gourmet kitchen is a chef's dream, complete with stone countertops, stainless steel appliances, and custom cabinetry. Entertain guests in style in the pool room or relax by the gas fireplace in the cozy living room. Upstairs, you'll find a luxurious master suite with a spa-like ensuite bathroom and two walk-in closets, along with three additional generously sized bedrooms and a full bath. The finished basement provides even more space for recreation. Outside, the expansive yard, patio, and pool offer the perfect setting for outdoor gatherings or simply enjoying the peaceful surroundings. More features in attachment.
Location
State MA
County Essex
Zoning Res
Direction Crystal Street to Village Woods Road
Rooms
Family Room Flooring - Hardwood, Wet Bar
Basement Partially Finished, Interior Entry, Garage Access
Primary Bedroom Level Second
Dining Room Flooring - Hardwood, Open Floorplan, Remodeled, Crown Molding
Kitchen Flooring - Hardwood, Window(s) - Bay/Bow/Box, Countertops - Stone/Granite/Solid, Kitchen Island, Breakfast Bar / Nook, Cabinets - Upgraded, Open Floorplan, Recessed Lighting, Remodeled, Stainless Steel Appliances, Wine Chiller, Gas Stove, Lighting - Pendant, Crown Molding
Interior
Interior Features Cathedral Ceiling(s), Ceiling Fan(s), Closet, Decorative Molding, Bonus Room, Office, Foyer
Heating Forced Air, Natural Gas, Ductless
Cooling Central Air, Ductless
Flooring Tile, Hardwood, Flooring - Stone/Ceramic Tile, Flooring - Hardwood
Fireplaces Number 1
Fireplaces Type Living Room
Appliance Water Heater, Oven, Dishwasher, Microwave, Range, Refrigerator, Washer, Dryer, Wine Refrigerator
Laundry Flooring - Stone/Ceramic Tile, Countertops - Stone/Granite/Solid, Electric Dryer Hookup, Washer Hookup, First Floor
Exterior
Exterior Feature Deck - Composite, Patio, Pool - Inground, Pool - Above Ground Heated, Rain Gutters, Storage, Professional Landscaping, Sprinkler System, Screens, Fenced Yard
Garage Spaces 4.0
Fence Fenced/Enclosed, Fenced
Pool In Ground, Heated
Utilities Available for Gas Range, for Electric Oven, for Electric Dryer, Washer Hookup
Roof Type Shingle
Total Parking Spaces 9
Garage Yes
Private Pool true
Building
Lot Description Wooded
Foundation Concrete Perimeter
Sewer Private Sewer
Water Private
Architectural Style Colonial
Others
Senior Community false
Read Less
Want to know what your home might be worth? Contact us for a FREE valuation!

Our team is ready to help you sell your home for the highest possible price ASAP
Bought with Dalina Fantini • Diamond Key Real Estate





