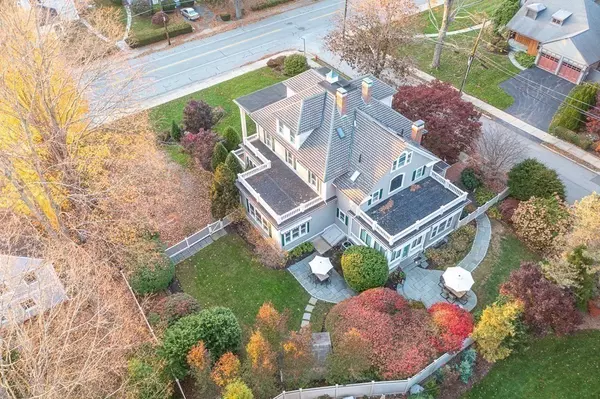$2,700,000
$2,850,000
5.3%For more information regarding the value of a property, please contact us for a free consultation.
319 Main Street & 0 Lawson Rd Winchester, MA 01890
7 Beds
6.5 Baths
6,864 SqFt
Key Details
Sold Price $2,700,000
Property Type Single Family Home
Sub Type Single Family Residence
Listing Status Sold
Purchase Type For Sale
Square Footage 6,864 sqft
Price per Sqft $393
Subdivision Downtown Location
MLS Listing ID 73200284
Sold Date 05/21/24
Style Colonial,Colonial Revival
Bedrooms 7
Full Baths 6
Half Baths 1
HOA Y/N false
Year Built 1900
Annual Tax Amount $29,554
Tax Year 2023
Lot Size 0.620 Acres
Acres 0.62
Property Description
OPEN HOUSE 03/09 SATURDAY 12:30-2! Don't miss this extraordinary masterpiece of architectural beauty & refined elegance showcasing a blend of old world craftsmanship & modern day luxuries. The grand 1st floor w/ 10' ceilings flows beautifully from the stunning foyer into the fabulous dining room, living room w/ ornate fplc, 2 family rooms, breakfast room & sunroom, a floor plan ideal for entertaining! A stunning new gourmet kitchen features Wolf appliances, large center island, custom cabinetry & desk area w/ easy access to patio & great yard. The 2nd level offers 4 spacious sunlit bedrooms incl. an impressive primary w/ spa-like bath & generous closets. The finished 3rd floor offers 2-3 beds & 2 baths w/au-pair/ office potential; the finished basement offers a rec room, gym area, home office & bath. This home is complete with a fenced yard, 6 car garage/ carriage house w/ a kitchenette, living room, bed & bath/ a private retreat for guests, extended family or office space!
Location
State MA
County Middlesex
Zoning RDB
Direction Corner of Lawson - side entry on Lawson
Rooms
Family Room Coffered Ceiling(s), Flooring - Hardwood, Recessed Lighting, Remodeled, Crown Molding
Basement Full, Finished, Interior Entry
Primary Bedroom Level Second
Dining Room Flooring - Wood, Open Floorplan, Recessed Lighting, Remodeled, Crown Molding
Kitchen Bathroom - Half, Closet/Cabinets - Custom Built, Flooring - Hardwood, Dining Area, Countertops - Stone/Granite/Solid, Countertops - Upgraded, Kitchen Island, Cabinets - Upgraded, Exterior Access, Open Floorplan, Recessed Lighting, Remodeled, Stainless Steel Appliances, Gas Stove, Crown Molding
Interior
Interior Features Closet, Lighting - Overhead, Open Floorplan, Recessed Lighting, Closet/Cabinets - Custom Built, Lighting - Pendant, Crown Molding, Dining Area, Bathroom - Full, Wet bar, Bedroom, Sun Room, Sitting Room, Inlaw Apt., Walk-up Attic, Laundry Chute
Heating Baseboard, Natural Gas, Fireplace
Cooling Central Air
Flooring Tile, Hardwood, Flooring - Stone/Ceramic Tile, Flooring - Hardwood
Fireplaces Number 2
Appliance Gas Water Heater, Oven, Dishwasher, Disposal, Microwave, Range, Refrigerator, Freezer, Washer, Dryer, Wine Refrigerator
Laundry In Basement
Exterior
Exterior Feature Porch, Patio, Balcony, Rain Gutters, Storage, Professional Landscaping, Sprinkler System, Decorative Lighting, Screens, Fenced Yard, Guest House, Invisible Fence
Garage Spaces 6.0
Fence Fenced/Enclosed, Fenced, Invisible
Community Features Public Transportation, Shopping, Tennis Court(s), Park, Walk/Jog Trails, Golf, Medical Facility, Conservation Area, Highway Access, Public School
Utilities Available for Gas Range
Waterfront false
Waterfront Description Beach Front,Lake/Pond,1 to 2 Mile To Beach,Beach Ownership(Public)
Roof Type Shingle
Total Parking Spaces 7
Garage Yes
Building
Lot Description Corner Lot, Level
Foundation Concrete Perimeter, Stone
Sewer Public Sewer
Water Public
Schools
Elementary Schools Lincoln
Middle Schools Mccall Middle
High Schools Winchester High
Others
Senior Community false
Read Less
Want to know what your home might be worth? Contact us for a FREE valuation!

Our team is ready to help you sell your home for the highest possible price ASAP
Bought with Leigh Ventura • Compass






