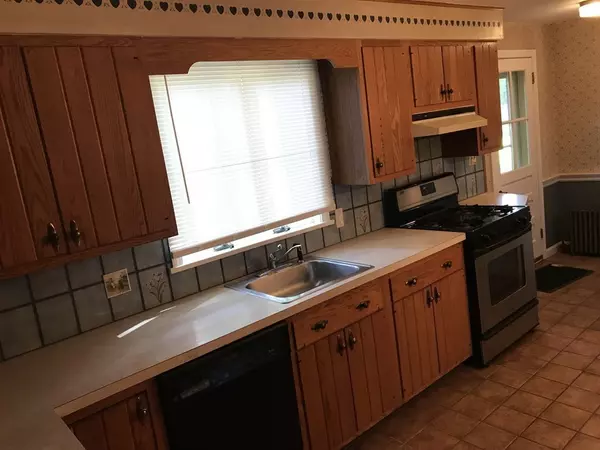$380,000
$375,000
1.3%For more information regarding the value of a property, please contact us for a free consultation.
124 Granville Rd Westfield, MA 01085
3 Beds
2.5 Baths
1,670 SqFt
Key Details
Sold Price $380,000
Property Type Single Family Home
Sub Type Single Family Residence
Listing Status Sold
Purchase Type For Sale
Square Footage 1,670 sqft
Price per Sqft $227
Subdivision Stanley Park/Westfield State
MLS Listing ID 73204174
Sold Date 05/21/24
Style Cape
Bedrooms 3
Full Baths 2
Half Baths 1
HOA Y/N false
Year Built 1950
Annual Tax Amount $4,461
Tax Year 2023
Lot Size 0.340 Acres
Acres 0.34
Property Description
Price drop to reflect rate change! Location, location, location! Short distance to Stanley Park, Highland Elementary, and Westfield State University. This is a nice older well built home on a corner lot boasting a spacious 3 Bedroom floor plan with a two car garage. Don’t miss this quaint classic nestled in the heart of Westfield., Enjoy an enclosed porch and entertain in your half wooded backyard area.Owner Negotiable.
Location
State MA
County Hampden
Zoning R1
Direction 0.8 miles to Stanley Park & 1.2 miles to Westfield State College. 9 minute drive to Mass Pike
Rooms
Basement Full, Partially Finished, Concrete
Interior
Interior Features Internet Available - Broadband
Heating Steam, Oil
Cooling Window Unit(s)
Flooring Wood, Tile
Fireplaces Number 1
Fireplaces Type Living Room
Appliance Gas Water Heater, Range, Dishwasher, Microwave, Refrigerator
Laundry Exterior Access, Electric Dryer Hookup, Washer Hookup
Exterior
Exterior Feature Porch, Porch - Enclosed, Porch - Screened, Covered Patio/Deck, Screens, Garden
Garage Spaces 2.0
Community Features Public Transportation, Shopping, Pool, Tennis Court(s), Park, Walk/Jog Trails, Medical Facility, Laundromat, Bike Path, Highway Access, House of Worship, Private School, Public School, University
Utilities Available for Gas Range, for Gas Oven, for Electric Dryer, Washer Hookup
Waterfront false
Roof Type Shingle,Radiant Roof Barriers
Total Parking Spaces 4
Garage Yes
Building
Lot Description Corner Lot
Foundation Concrete Perimeter
Sewer Public Sewer
Water Public
Schools
Elementary Schools Highland Elem.
Middle Schools South Middle
High Schools Westfield High
Others
Senior Community false
Acceptable Financing Seller W/Participate
Listing Terms Seller W/Participate
Read Less
Want to know what your home might be worth? Contact us for a FREE valuation!

Our team is ready to help you sell your home for the highest possible price ASAP
Bought with Monique Frigon • RE/MAX Generations






