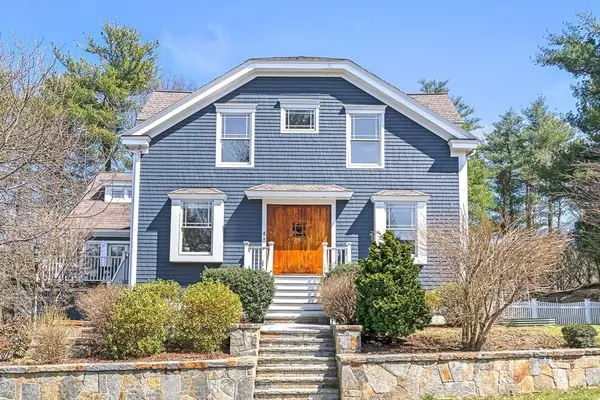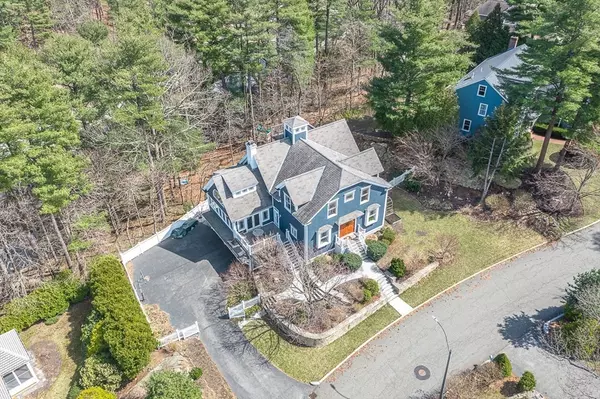$2,672,000
$2,600,000
2.8%For more information regarding the value of a property, please contact us for a free consultation.
4 Davey Ln Winchester, MA 01890
5 Beds
4.5 Baths
5,267 SqFt
Key Details
Sold Price $2,672,000
Property Type Single Family Home
Sub Type Single Family Residence
Listing Status Sold
Purchase Type For Sale
Square Footage 5,267 sqft
Price per Sqft $507
MLS Listing ID 73222969
Sold Date 05/23/24
Style Colonial
Bedrooms 5
Full Baths 4
Half Baths 1
HOA Y/N false
Year Built 1999
Annual Tax Amount $23,929
Tax Year 2024
Lot Size 0.310 Acres
Acres 0.31
Property Description
Step into refined living with this gorgeous 5-bedroom, 4.5-bathroom colonial home tucked away on a quiet cul-de-sac. You'll be greeted by a spacious layout with a chef's kitchen featuring a top-of-the-line 48" Sub Zero refrigerator/freezer, a gas range topped with a stylish hood, and a cozy breakfast bar. The dining area, boasting cathedral ceilings and a double-sided fireplace, seamlessly flows into the sunlit living room and onto a convenient deck. Relax in the luxurious first-floor primary suite with a marble bathroom featuring an oversized jacuzzi and a separate sauna. The 2nd level has two additional bedrooms, two full bathrooms, and a cozy family room. The finished basement adds even more space with two extra bedrooms and a full bath, which is ideal for entertaining or as a play area. Enjoy radiant heat throughout the entire home and garage. Outside, the professionally landscaped yard offers a peaceful retreat, which is all walkable to the Town Center and nearby walking trails.
Location
State MA
County Middlesex
Zoning RDB
Direction Highland Ave to Winthrop St. Ext. to Davey Lane
Rooms
Family Room Closet, Flooring - Hardwood, Cable Hookup, Recessed Lighting
Basement Full, Finished, Walk-Out Access, Interior Entry, Garage Access, Radon Remediation System
Primary Bedroom Level Main, First
Dining Room Cathedral Ceiling(s), Flooring - Hardwood, Lighting - Pendant
Kitchen Flooring - Hardwood, Balcony / Deck, Pantry, Countertops - Stone/Granite/Solid, Kitchen Island, Breakfast Bar / Nook, Deck - Exterior, Exterior Access, Open Floorplan, Recessed Lighting, Stainless Steel Appliances, Gas Stove
Interior
Interior Features Recessed Lighting, Bathroom - Full, Bathroom - Double Vanity/Sink, Bathroom - Tiled With Tub & Shower, Lighting - Sconce, Bathroom - With Shower Stall, Steam / Sauna, Closet, Study, Bathroom, Bonus Room, Central Vacuum, Sauna/Steam/Hot Tub, Wired for Sound
Heating Electric Baseboard, Oil, Hydronic Floor Heat(Radiant)
Cooling Central Air
Flooring Tile, Carpet, Hardwood, Flooring - Hardwood, Flooring - Stone/Ceramic Tile, Flooring - Wall to Wall Carpet
Fireplaces Number 1
Fireplaces Type Dining Room, Living Room
Appliance Water Heater, Range, Dishwasher, Disposal, Refrigerator, Washer, Dryer, ENERGY STAR Qualified Refrigerator, ENERGY STAR Qualified Dishwasher, ENERGY STAR Qualified Washer, Range Hood, Cooktop, Plumbed For Ice Maker
Laundry First Floor, Electric Dryer Hookup, Washer Hookup
Exterior
Exterior Feature Porch, Deck - Composite, Patio, Rain Gutters, Storage, Professional Landscaping, Sprinkler System, Decorative Lighting, Fenced Yard, Garden
Garage Spaces 2.0
Fence Fenced/Enclosed, Fenced
Community Features Shopping, Park, Walk/Jog Trails, Medical Facility, Private School, Public School
Utilities Available for Gas Range, for Gas Oven, for Electric Dryer, Washer Hookup, Icemaker Connection
Waterfront false
View Y/N Yes
View Scenic View(s)
Roof Type Shingle
Total Parking Spaces 5
Garage Yes
Building
Foundation Concrete Perimeter, Granite
Sewer Public Sewer
Water Public
Schools
High Schools Whs
Others
Senior Community false
Read Less
Want to know what your home might be worth? Contact us for a FREE valuation!

Our team is ready to help you sell your home for the highest possible price ASAP
Bought with Tim Garvey • Berkshire Hathaway HomeServices Commonwealth Real Estate






