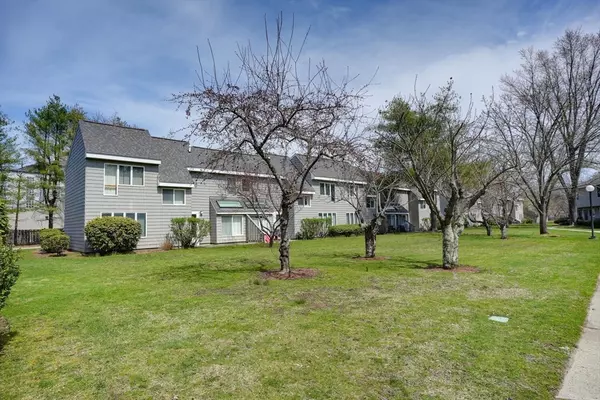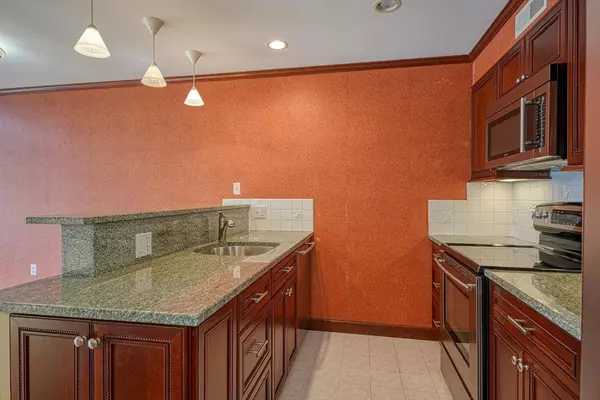$757,000
$699,000
8.3%For more information regarding the value of a property, please contact us for a free consultation.
171 Swanton St #63 Winchester, MA 01890
2 Beds
2.5 Baths
1,823 SqFt
Key Details
Sold Price $757,000
Property Type Condo
Sub Type Condominium
Listing Status Sold
Purchase Type For Sale
Square Footage 1,823 sqft
Price per Sqft $415
MLS Listing ID 73224255
Sold Date 05/24/24
Bedrooms 2
Full Baths 2
Half Baths 1
HOA Fees $539/mo
Year Built 1985
Annual Tax Amount $7,314
Tax Year 2024
Property Description
Welcome home to this spacious townhome in the coveted community, “The Village.” This is a sought-after end unit featuring an attached garage with direct entry inside. Upon entering, you will find a tidy kitchen with granite counters and breakfast bar and stainless steel appliances, which opens to a bright dining area with a skylight and access to a private patio overlooking a grassy courtyard. On this level you will also find an expansive living room with gas fireplace, and a half bath. Head upstairs to find the primary suite which features a walk-in closet, additional closet and full bathroom. One more bedroom, a bonus room/office, a second full bathroom, dedicated laundry area and additional closets complete this floor. Unit #63, with an extra driveway for added parking, is located in close proximity to the association’s swimming pool, clubhouse and tennis court. The Village is a short distance from Winchester’s vibrant town center, schools, and commuter rail stop.
Location
State MA
County Middlesex
Zoning RA
Direction Main St to Swanton St
Rooms
Basement N
Primary Bedroom Level Second
Dining Room Skylight, Flooring - Hardwood, Window(s) - Picture, Exterior Access
Kitchen Closet/Cabinets - Custom Built, Flooring - Hardwood, Countertops - Stone/Granite/Solid, Breakfast Bar / Nook, Remodeled, Stainless Steel Appliances, Lighting - Pendant
Interior
Interior Features Closet, Office, Central Vacuum
Heating Forced Air, Natural Gas
Cooling Central Air
Flooring Tile, Carpet, Hardwood, Flooring - Wall to Wall Carpet
Fireplaces Number 1
Fireplaces Type Living Room
Appliance Range, Dishwasher, Disposal, Microwave, Washer, Dryer
Laundry Second Floor, In Unit
Exterior
Exterior Feature Patio, Professional Landscaping, Tennis Court(s)
Garage Spaces 1.0
Pool Association, In Ground
Community Features Public Transportation, Shopping, Pool, Tennis Court(s), Walk/Jog Trails, Medical Facility, Conservation Area, Highway Access, Public School, T-Station
Utilities Available for Electric Range, for Electric Oven
Waterfront false
Roof Type Shingle
Total Parking Spaces 2
Garage Yes
Building
Story 2
Sewer Public Sewer
Water Public
Schools
Elementary Schools Lynch
Middle Schools Mccall
High Schools Winchester High
Others
Pets Allowed Yes w/ Restrictions
Senior Community false
Acceptable Financing Seller W/Participate
Listing Terms Seller W/Participate
Read Less
Want to know what your home might be worth? Contact us for a FREE valuation!

Our team is ready to help you sell your home for the highest possible price ASAP
Bought with Gary S. Vrotsos • Coldwell Banker Realty - Cambridge






