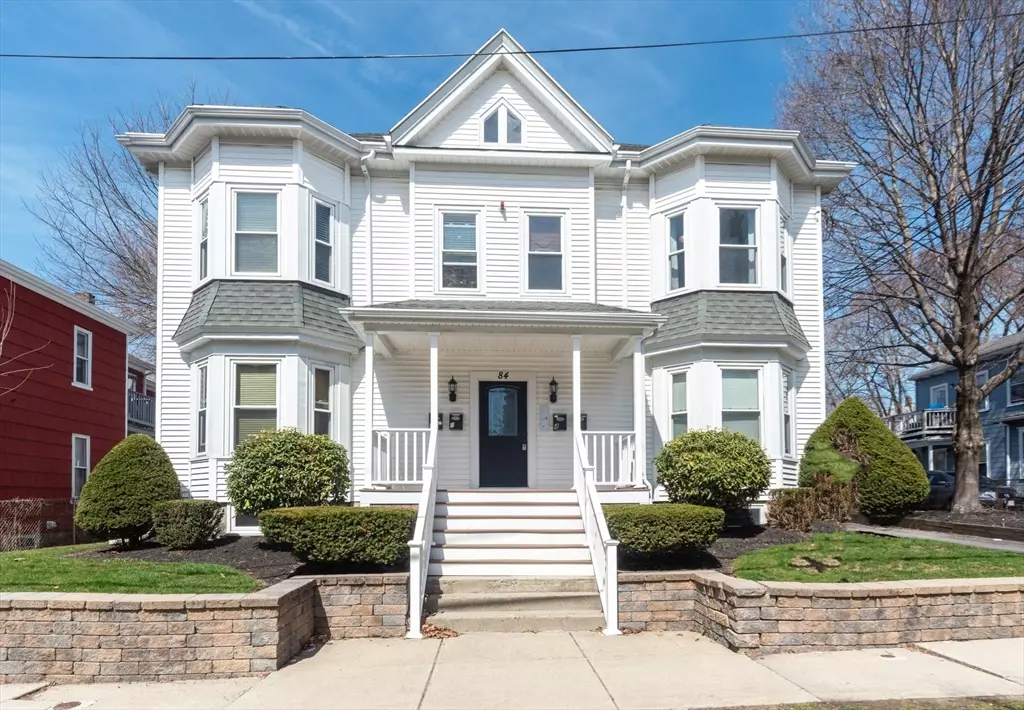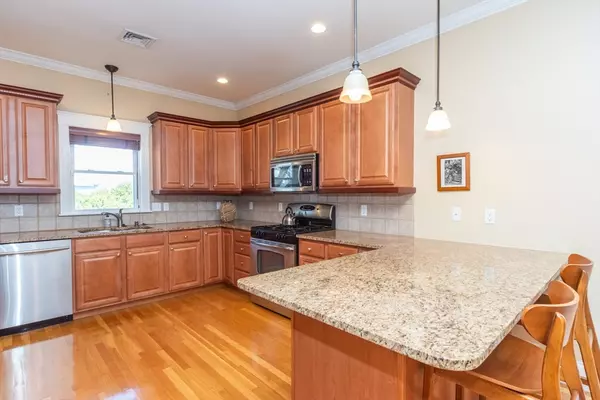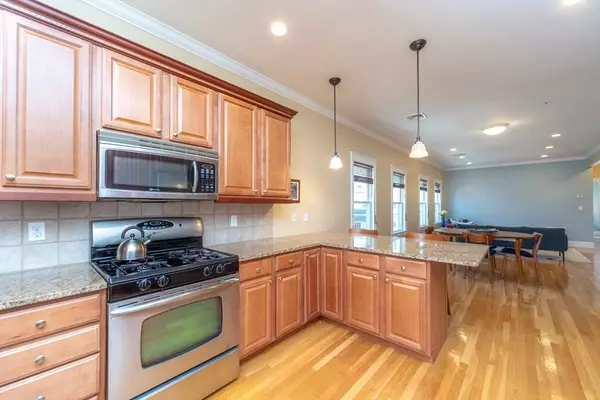$803,000
$775,000
3.6%For more information regarding the value of a property, please contact us for a free consultation.
84 Alder Street #4 Waltham, MA 02453
3 Beds
2 Baths
1,750 SqFt
Key Details
Sold Price $803,000
Property Type Condo
Sub Type Condominium
Listing Status Sold
Purchase Type For Sale
Square Footage 1,750 sqft
Price per Sqft $458
MLS Listing ID 73222673
Sold Date 05/25/24
Bedrooms 3
Full Baths 2
HOA Fees $235/mo
Year Built 1900
Annual Tax Amount $6,452
Tax Year 2024
Property Sub-Type Condominium
Property Description
Live your best Urban life in the Suburbs! This gorgeous 3 Bedroom, 2 Full Bathroom, top-floor Two-Level-Penthouse-Condominium, features an amazing open floor plan, with a large, eat-in kitchen with maple cabinets & granite countertops, stainless steel appliances and a very spacious living room. Furthermore, it has a large first floor bedroom & office/guest bedroom space, a full bath and a large back deck on first floor. The second floor has two generous bedrooms, with a full bath and walk-in closets. Additional features include high ceilings throughout, gleaming hardwood floors, newer electric, newer plumbing, newer windows, newer roof, newer heat & central A/C and a large, private storage area in the basement. This property is located close to many restaurants, shops, parks, public transportation, the Commuter Rail, Rt.128, and the Mass Pike. ***Open Houses Friday, April 12th from 4-6 PM, Saturday, April 13th and Sunday, April 14th from 1:30-3:00 PM***
Location
State MA
County Middlesex
Area South Waltham
Zoning RES
Direction Newton St. to Alder St.
Rooms
Basement Y
Primary Bedroom Level Third
Dining Room Flooring - Hardwood
Kitchen Flooring - Hardwood, Balcony - Exterior, Countertops - Stone/Granite/Solid, Kitchen Island, Exterior Access, Stainless Steel Appliances, Gas Stove
Interior
Interior Features Home Office
Heating Forced Air, Natural Gas
Cooling Central Air
Flooring Tile, Hardwood, Flooring - Hardwood
Appliance Range, Dishwasher, Disposal, Microwave, Refrigerator, Washer, Dryer
Laundry Flooring - Stone/Ceramic Tile, Second Floor, In Unit, Washer Hookup
Exterior
Exterior Feature Deck
Community Features Public Transportation, Shopping, Pool, Park, Walk/Jog Trails, Laundromat, Bike Path, Public School
Utilities Available for Gas Range, Washer Hookup
Roof Type Shingle
Total Parking Spaces 3
Garage No
Building
Story 2
Sewer Public Sewer
Water Public
Schools
Elementary Schools Whittemore
Middle Schools Mcdevitt
High Schools Waltham High
Others
Pets Allowed Yes w/ Restrictions
Senior Community false
Read Less
Want to know what your home might be worth? Contact us for a FREE valuation!

Our team is ready to help you sell your home for the highest possible price ASAP
Bought with 4 Buyers RE Team • 4 Buyers Real Estate LLC





