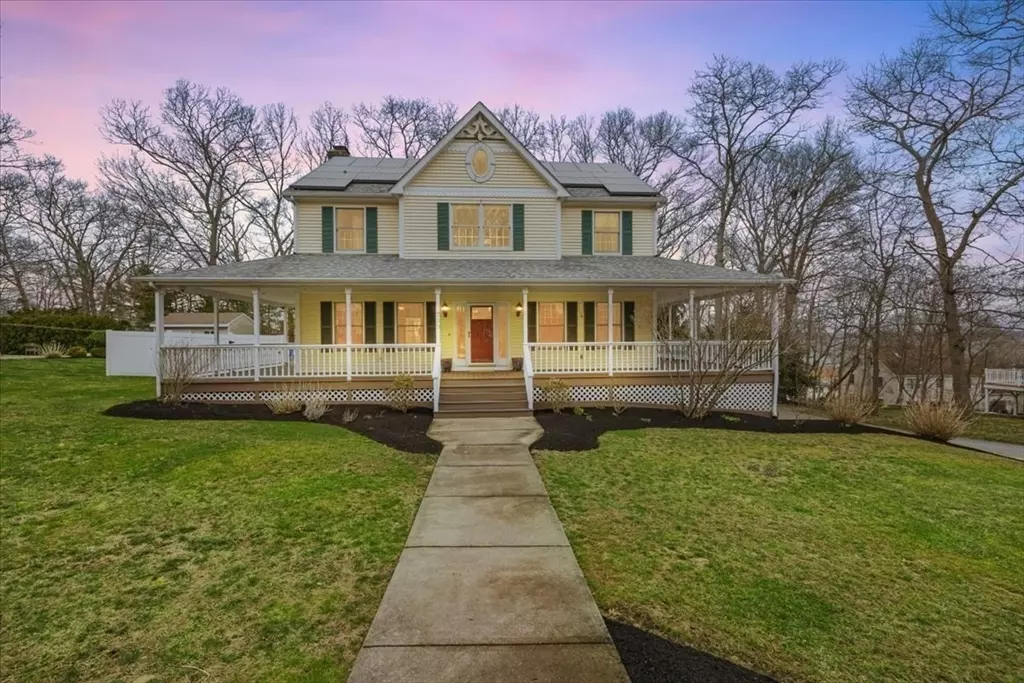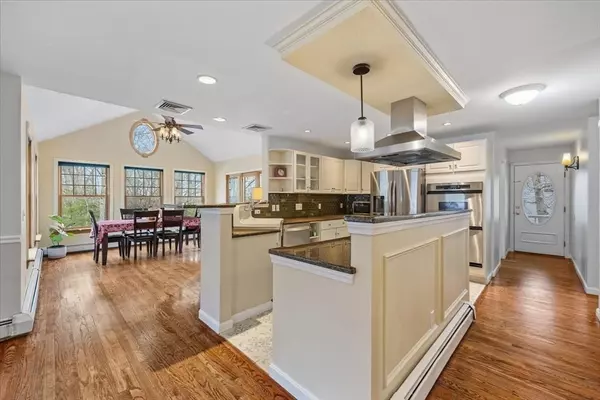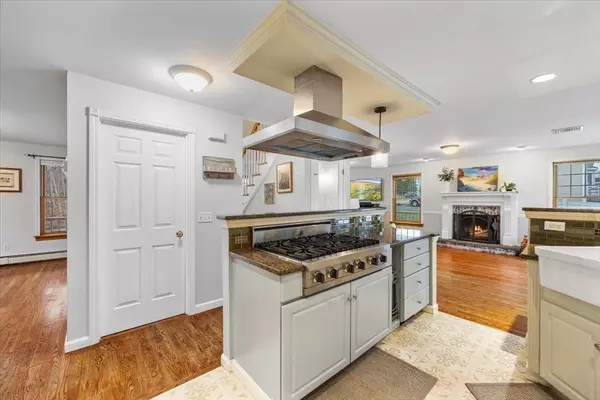$610,000
$593,000
2.9%For more information regarding the value of a property, please contact us for a free consultation.
730 Dickinson St Fall River, MA 02721
4 Beds
3 Baths
2,990 SqFt
Key Details
Sold Price $610,000
Property Type Single Family Home
Sub Type Single Family Residence
Listing Status Sold
Purchase Type For Sale
Square Footage 2,990 sqft
Price per Sqft $204
MLS Listing ID 73218007
Sold Date 05/23/24
Style Colonial
Bedrooms 4
Full Baths 3
HOA Y/N false
Year Built 1998
Annual Tax Amount $6,318
Tax Year 2023
Lot Size 0.290 Acres
Acres 0.29
Property Sub-Type Single Family Residence
Property Description
**OFFER DEADLINE APRIL 8 at 5pm.** Situated along a tranquil dead-end street sits this picturesque colonial. With over 2900sq.ft of living space this home invites you and your loved ones a retreat from the hustle and bustle of everyday life. The heart of the home lies in its open-concept layout-seamlessly blending the living, dining and kitchen areas- perfect for entertaining. Stainless steel appliances including a gas Viking range adorn the kitchen providing both style and functionality for the aspiring chef. Ascend to the upper level where tranquility awaits within the luxurious owner's suite complete with an ensuite bath that promises relaxation within its oversize soaking tub. Total of 4bedrooms and 2full baths make up the 2nd level. The home also offers hardwoods throughout, a bonus room in the basement, 2car heated garage. A beautiful 3/4 wrap around farmers porch and fenced in yard provides a private oasis for outdoor gatherings. Close to area amenities
Location
State MA
County Bristol
Zoning S
Direction Stafford Rd to Dickinson, house is on left. Waze, Googlemaps
Rooms
Basement Full, Partially Finished, Walk-Out Access, Interior Entry, Garage Access
Primary Bedroom Level Second
Dining Room Flooring - Hardwood, Deck - Exterior, Exterior Access, Open Floorplan, Lighting - Overhead
Kitchen Flooring - Stone/Ceramic Tile, Pantry, Countertops - Stone/Granite/Solid, Kitchen Island, Open Floorplan, Recessed Lighting, Stainless Steel Appliances
Interior
Interior Features Recessed Lighting, Open Floorplan, Bonus Room, Office
Heating Baseboard, Oil
Cooling Central Air
Flooring Tile, Vinyl, Hardwood, Laminate, Flooring - Hardwood
Fireplaces Number 1
Fireplaces Type Living Room
Appliance Oven, Dishwasher, Range, Refrigerator, Washer, Dryer, Range Hood
Exterior
Exterior Feature Covered Patio/Deck, Pool - Above Ground, Fenced Yard
Garage Spaces 2.0
Fence Fenced/Enclosed, Fenced
Pool Above Ground
Community Features Public Transportation, Shopping, Park, Walk/Jog Trails, Medical Facility, Highway Access, House of Worship, Public School
Utilities Available for Gas Range
View Y/N Yes
View Scenic View(s)
Roof Type Shingle
Total Parking Spaces 4
Garage Yes
Private Pool true
Building
Lot Description Cleared
Foundation Concrete Perimeter
Sewer Public Sewer
Water Public
Architectural Style Colonial
Others
Senior Community false
Read Less
Want to know what your home might be worth? Contact us for a FREE valuation!

Our team is ready to help you sell your home for the highest possible price ASAP
Bought with Luis Martins Realty Team • RE/MAX Synergy





