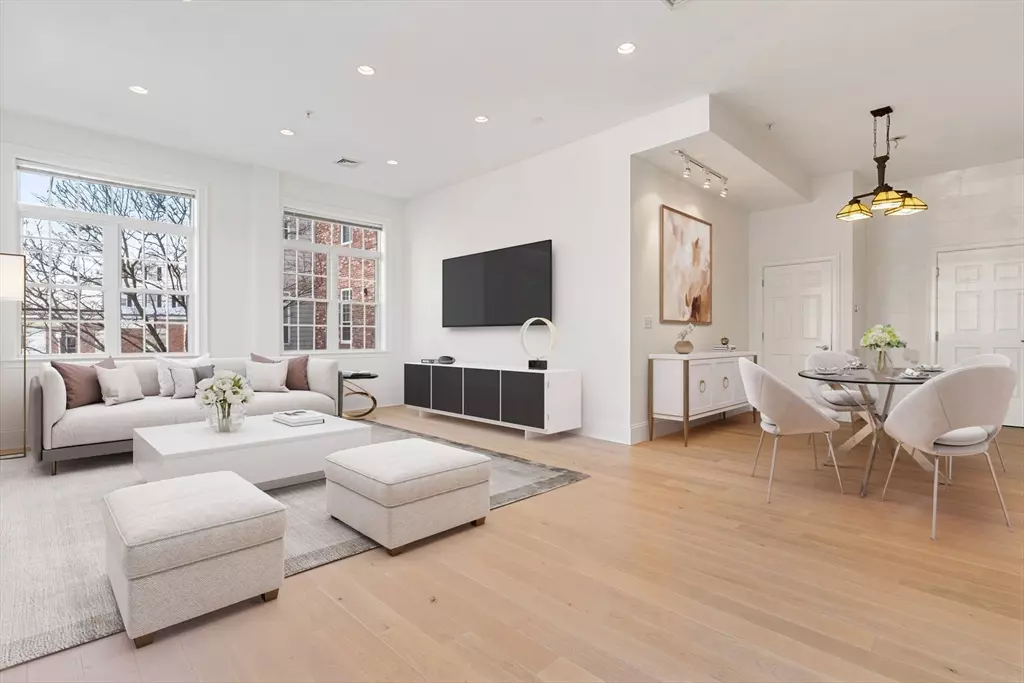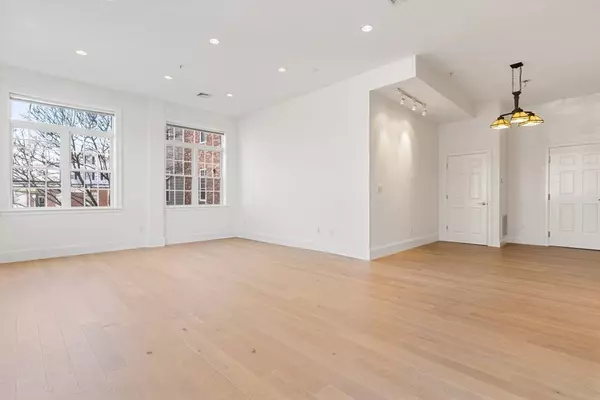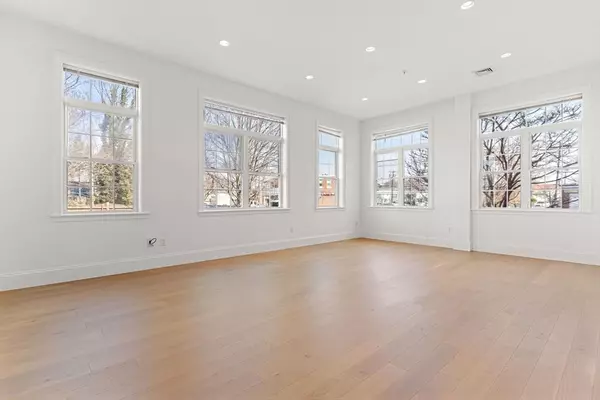$569,000
$549,000
3.6%For more information regarding the value of a property, please contact us for a free consultation.
87 Franklin Street #102 Quincy, MA 02169
2 Beds
2 Baths
1,341 SqFt
Key Details
Sold Price $569,000
Property Type Condo
Sub Type Condominium
Listing Status Sold
Purchase Type For Sale
Square Footage 1,341 sqft
Price per Sqft $424
MLS Listing ID 73223085
Sold Date 05/22/24
Bedrooms 2
Full Baths 2
HOA Fees $412
Year Built 2005
Annual Tax Amount $5,723
Tax Year 2024
Property Sub-Type Condominium
Property Description
Discover contemporary living at this recently updated two-bedroom condo, conveniently located for urban exploration and modern comfort. Step into a bright, open-concept space adorned with hardwood floors throughout. The kitchen boasts stainless steel appliances, granite countertops, and ample storage for culinary enthusiasts. Unwind in the spacious living area, perfect for entertaining guests or cozy nights in. Both bedrooms offer generous closet space and abundant natural light. Enjoy the convenience of a renovated bathroom with modern fixtures. With easy access to public transportation, dining, and shopping options just moments away, every day tasks are convenient. And with downtown Boston just a short 20-minute commute, experience the best of city living without sacrificing suburban tranquility. Two parking spaces are included, one garage space and one outdoor space. Visit our open houses Saturday and Sunday 12:30-2pm.
Location
State MA
County Norfolk
Zoning RES
Direction Franklin Street near Water St intersection
Rooms
Basement N
Primary Bedroom Level Main, First
Dining Room Vaulted Ceiling(s), Flooring - Wood, Open Floorplan, Remodeled, Lighting - Overhead
Kitchen Vaulted Ceiling(s), Flooring - Wood, Countertops - Stone/Granite/Solid, Countertops - Upgraded, Cabinets - Upgraded, Open Floorplan, Recessed Lighting, Remodeled, Lighting - Overhead
Interior
Heating Central, Forced Air, Natural Gas
Cooling Central Air
Flooring Wood, Tile
Appliance Range, Dishwasher, Disposal, Refrigerator, Washer, Dryer
Laundry First Floor, In Unit
Exterior
Garage Spaces 1.0
Community Features Public Transportation, Shopping, Park, Walk/Jog Trails, Conservation Area, Highway Access, House of Worship, Public School, T-Station
Utilities Available for Gas Oven
Roof Type Rubber
Total Parking Spaces 1
Garage Yes
Building
Story 1
Sewer Public Sewer
Water Public
Others
Senior Community false
Read Less
Want to know what your home might be worth? Contact us for a FREE valuation!

Our team is ready to help you sell your home for the highest possible price ASAP
Bought with Sanford Lui Group • Giant Realty





