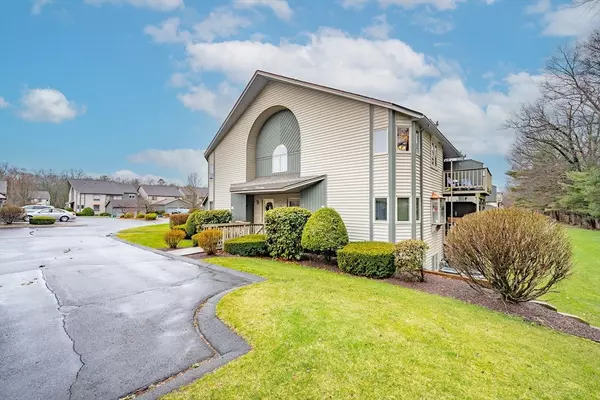$333,000
$309,900
7.5%For more information regarding the value of a property, please contact us for a free consultation.
140 Pine Grove Dr #140 South Hadley, MA 01075
2 Beds
1.5 Baths
1,316 SqFt
Key Details
Sold Price $333,000
Property Type Condo
Sub Type Condominium
Listing Status Sold
Purchase Type For Sale
Square Footage 1,316 sqft
Price per Sqft $253
MLS Listing ID 73217684
Sold Date 05/28/24
Bedrooms 2
Full Baths 1
Half Baths 1
HOA Fees $266/mo
Year Built 1988
Annual Tax Amount $3,823
Tax Year 2024
Property Description
Welcome to this charming 2-bed, 1.5-bath garden condo with a 1-car garage and many recent updates in the desirable Pine Grove community. Step into the warmth of an open-concept layout adorned with newer laminate flooring, granite countertops complemented by a tile backsplash, and soaring high ceilings, creating an inviting ambiance throughout. The spacious master bedroom boasts newer custom closets, offering ample storage space, while an additional well-sized bedroom provides versatility. The full bathroom showcases a newer tub/shower combination and also houses laundry facilities, adding to your everyday ease. Additionally, there's a half bath for added convenience. Step outside onto the newer composite deck, perfect for unwinding and embracing the outdoors in comfort and style. The large basement presents an excellent opportunity for storage and potential conversion into additional living space, catering to your evolving needs. 1st showings at the Open House: Sun, 4/7 from 12pm-2pm!
Location
State MA
County Hampshire
Zoning RC
Direction Granby Rd (Route 202) to Pine Grove Drive.
Rooms
Basement Y
Primary Bedroom Level Second
Dining Room Flooring - Laminate, Open Floorplan, Lighting - Pendant
Kitchen Flooring - Laminate, Countertops - Stone/Granite/Solid, Open Floorplan, Recessed Lighting
Interior
Interior Features Closet, Entry Hall, Central Vacuum
Heating Forced Air, Natural Gas
Cooling Central Air
Flooring Tile, Carpet, Laminate
Appliance Range, Dishwasher, Disposal, Microwave, Refrigerator, Dryer
Laundry In Unit, Electric Dryer Hookup, Washer Hookup
Exterior
Exterior Feature Deck - Composite, Other
Garage Spaces 1.0
Pool Association, In Ground
Community Features Public Transportation, Shopping, Pool, Tennis Court(s), Park, Walk/Jog Trails, Stable(s), Golf, Medical Facility, Laundromat, Bike Path, Conservation Area, Highway Access, House of Worship, Marina, Private School, Public School, University
Utilities Available for Electric Range, for Electric Dryer, Washer Hookup
Roof Type Shingle
Total Parking Spaces 1
Garage Yes
Building
Story 1
Sewer Public Sewer
Water Public
Schools
Elementary Schools Plains
Middle Schools Michael E Smith
High Schools South Hadley
Others
Pets Allowed Yes w/ Restrictions
Senior Community false
Read Less
Want to know what your home might be worth? Contact us for a FREE valuation!

Our team is ready to help you sell your home for the highest possible price ASAP
Bought with John L. Harrington II • 5 College REALTORS®






