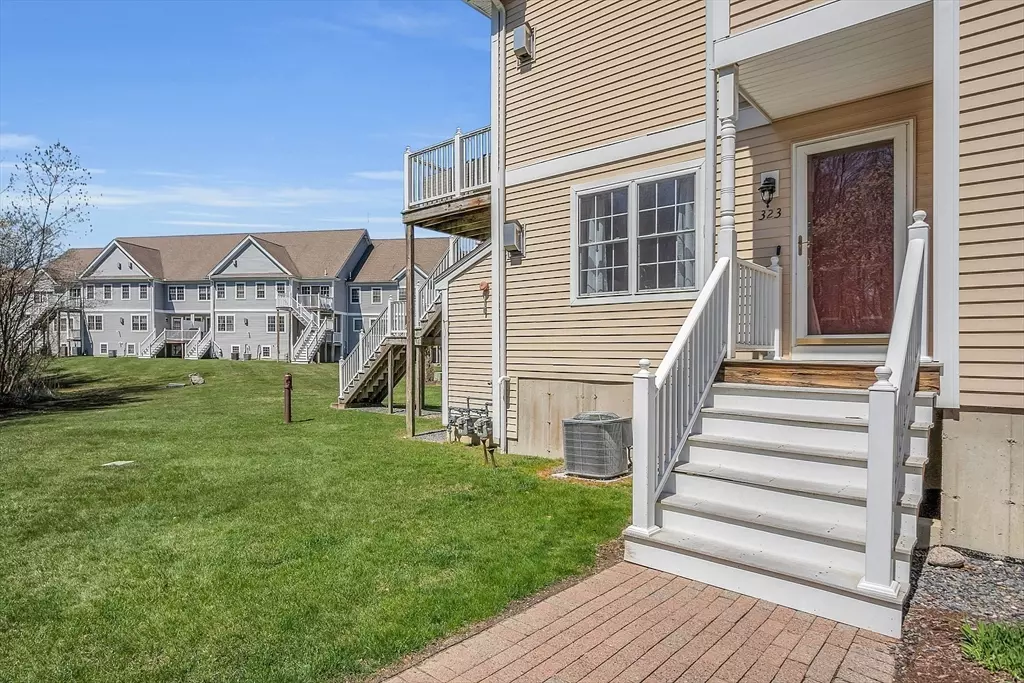$490,000
$459,900
6.5%For more information regarding the value of a property, please contact us for a free consultation.
323 Hampton Way #323 Abington, MA 02351
2 Beds
2 Baths
1,900 SqFt
Key Details
Sold Price $490,000
Property Type Condo
Sub Type Condominium
Listing Status Sold
Purchase Type For Sale
Square Footage 1,900 sqft
Price per Sqft $257
MLS Listing ID 73225186
Sold Date 05/28/24
Bedrooms 2
Full Baths 2
HOA Fees $308/mo
Year Built 2003
Annual Tax Amount $5,329
Tax Year 2024
Property Description
LOOK NO FURTHER! This 2 Bedroom, 2 Bathroom garden style condo with finished basement has everything you need! Enter this end unit to a huge living room, dining room combination - an entertainers dream! The large open concept kitchen has lots of cabinets and counter space. The gleaming hardwood floors extend throughout the whole first floor. The master bedroom is spacious and sun filled and includes a large walk-in closet and its own private bath. The second bedroom is a perfect kids room or office. The in-unit laundry is on the first floor for your convenience. The finished basement provides a great family room and the biggest surprise is the MASSIVE unfinished space completely covered in rubber tile making it an amazing indoor playground for the kids and game room for the adults! Don't miss this great opportunity!
Location
State MA
County Plymouth
Zoning _
Direction North Quincy St to Hampton Way Unit is in the 300 bldg - all the way on the end (around the corner)
Rooms
Family Room Closet, Flooring - Wall to Wall Carpet, Recessed Lighting
Basement Y
Primary Bedroom Level Main, First
Dining Room Flooring - Hardwood, Deck - Exterior, Exterior Access, Lighting - Overhead
Kitchen Stainless Steel Appliances, Peninsula
Interior
Heating Forced Air, Electric Baseboard, Natural Gas
Cooling Central Air
Flooring Carpet, Hardwood
Fireplaces Number 1
Fireplaces Type Living Room
Appliance Range, Dishwasher, Disposal, Refrigerator
Laundry First Floor, In Unit, Electric Dryer Hookup
Exterior
Exterior Feature Deck - Composite
Community Features Public Transportation, Shopping, Tennis Court(s)
Utilities Available for Electric Range, for Electric Oven, for Electric Dryer
Roof Type Shingle
Total Parking Spaces 2
Garage No
Building
Story 1
Sewer Public Sewer
Water Public
Schools
Elementary Schools Woodsdale
Middle Schools Abington Ms
High Schools Abington Hs
Others
Pets Allowed Yes
Senior Community false
Acceptable Financing Contract
Listing Terms Contract
Read Less
Want to know what your home might be worth? Contact us for a FREE valuation!

Our team is ready to help you sell your home for the highest possible price ASAP
Bought with Abigail Rose • LAER Realty Partners / Rose Homes & Real Estate






