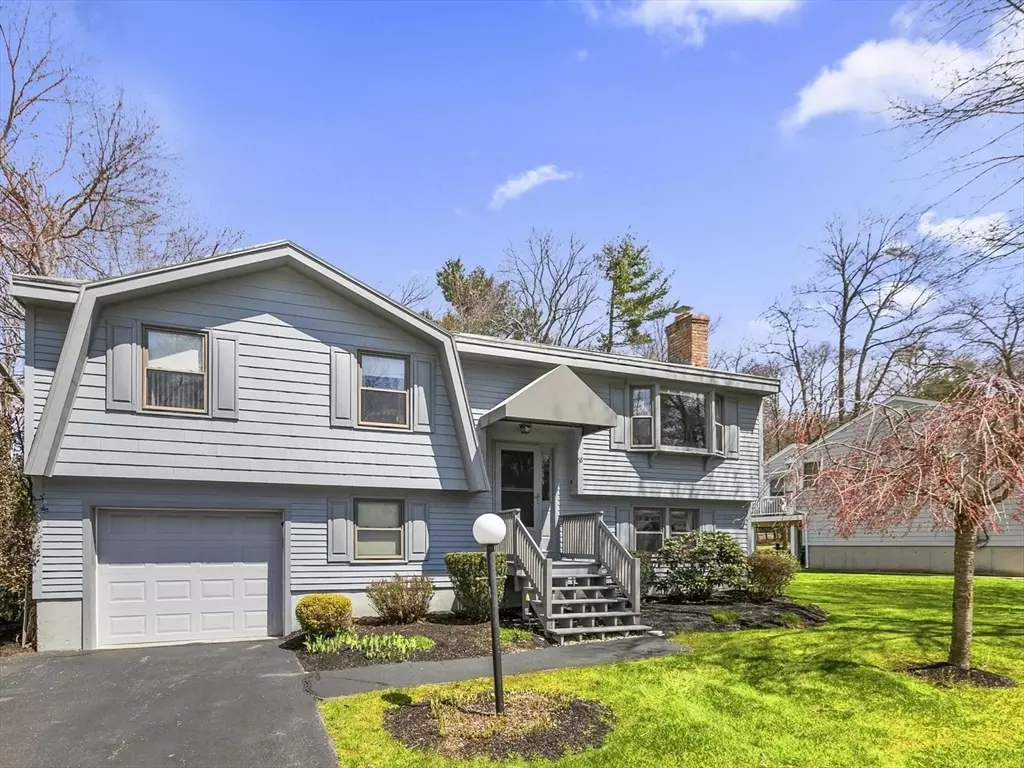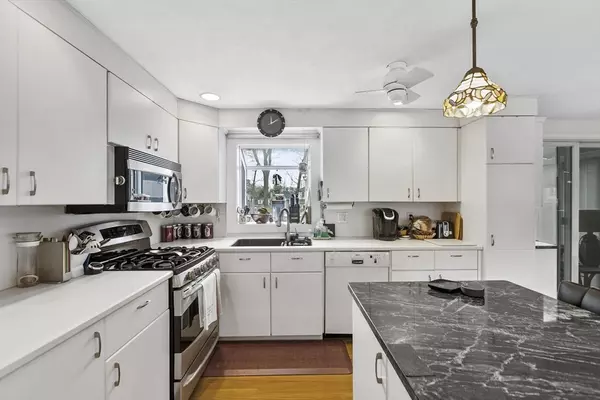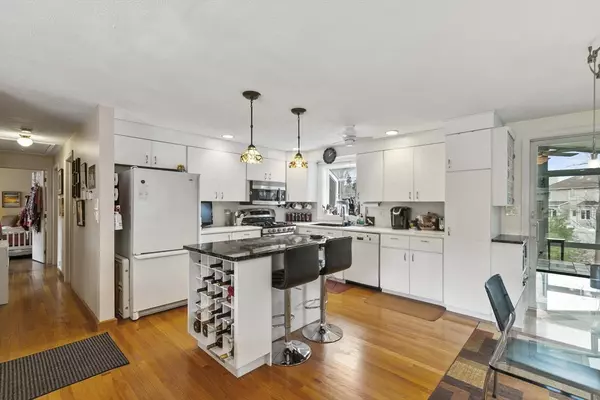$810,000
$799,000
1.4%For more information regarding the value of a property, please contact us for a free consultation.
58 Westwood St Burlington, MA 01803
4 Beds
2 Baths
1,853 SqFt
Key Details
Sold Price $810,000
Property Type Single Family Home
Sub Type Single Family Residence
Listing Status Sold
Purchase Type For Sale
Square Footage 1,853 sqft
Price per Sqft $437
MLS Listing ID 73225045
Sold Date 05/28/24
Style Split Entry
Bedrooms 4
Full Baths 2
HOA Y/N false
Year Built 1977
Annual Tax Amount $6,244
Tax Year 2024
Lot Size 0.460 Acres
Acres 0.46
Property Sub-Type Single Family Residence
Property Description
Welcome to 58 Westwood - an inviting split-entry located on a beautiful lot in Fox Hill. Step inside to discover a welcoming open floor plan on the main level featuring a spacious living area seamlessly flowing into the kitchen with a center island, ample custom cabinetry & two areas for dining. Enjoy the serenity of a beautiful sunroom year round (heated for the winter months & A/C for the warmer days) offering panoramic views of the backyard. Whether for yourself & your family or to entertain guests - your deck features a convenient gas line for your grill affording ease of outdoor cooking at all times. With its versatile layout - the property boasts great in law potential for your extended family on the lower level with a seperate bedroom & living area as well as a full laundry room & one car garage. Home to the same owner for over 40 years, step inside & appreciate all this property has to offer. Conveniently located near all of Burlington's conveniences, this is the one.
Location
State MA
County Middlesex
Zoning RO
Direction Wilmington Rd or Foxhill Rd to Westwood
Rooms
Family Room Flooring - Hardwood
Basement Full, Finished, Walk-Out Access, Garage Access
Primary Bedroom Level First
Dining Room Closet/Cabinets - Custom Built, Flooring - Hardwood, Open Floorplan, Lighting - Overhead
Kitchen Flooring - Hardwood, Dining Area, Countertops - Stone/Granite/Solid, Kitchen Island, Open Floorplan, Recessed Lighting, Lighting - Pendant
Interior
Interior Features Ceiling Fan(s), Closet/Cabinets - Custom Built, Dining Area, Breakfast Bar / Nook, Open Floorplan, Sun Room
Heating Forced Air, Natural Gas
Cooling Central Air, Ductless
Flooring Wood, Tile, Vinyl, Flooring - Stone/Ceramic Tile
Fireplaces Number 1
Fireplaces Type Family Room
Laundry In Basement
Exterior
Exterior Feature Deck
Garage Spaces 1.0
Community Features Shopping, Park, Public School
Roof Type Shingle
Total Parking Spaces 4
Garage Yes
Building
Lot Description Cleared, Level
Foundation Concrete Perimeter
Sewer Public Sewer
Water Public
Architectural Style Split Entry
Schools
Elementary Schools Foxhill
Middle Schools Marshallsimonds
High Schools Bhs
Others
Senior Community false
Read Less
Want to know what your home might be worth? Contact us for a FREE valuation!

Our team is ready to help you sell your home for the highest possible price ASAP
Bought with Michael Austin • Austin Realty Group





