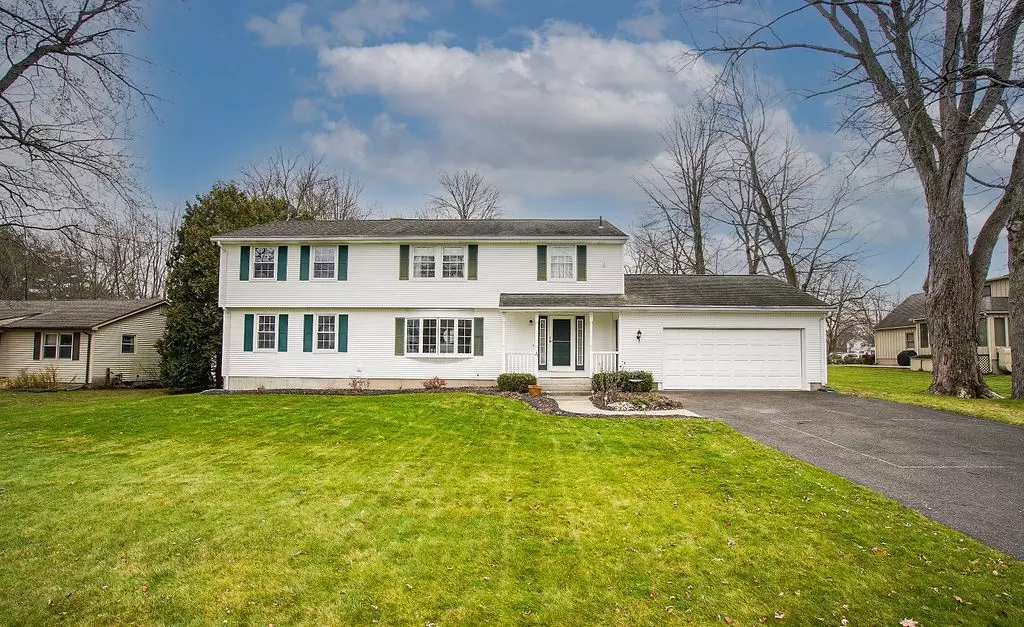$500,000
$525,000
4.8%For more information regarding the value of a property, please contact us for a free consultation.
21 Highland Avenue South Hadley, MA 01075
5 Beds
3.5 Baths
2,400 SqFt
Key Details
Sold Price $500,000
Property Type Single Family Home
Sub Type Single Family Residence
Listing Status Sold
Purchase Type For Sale
Square Footage 2,400 sqft
Price per Sqft $208
MLS Listing ID 73188542
Sold Date 05/28/24
Style Colonial
Bedrooms 5
Full Baths 3
Half Baths 1
HOA Y/N false
Year Built 1977
Annual Tax Amount $8,038
Tax Year 2023
Lot Size 0.320 Acres
Acres 0.32
Property Description
Are you looking for an in-law apartment. This is the one. Main house has 3 bedrooms and 1 full and 1 half bath. In-law has 2 bedrooms and 1 full baths on second floor and 3/4 bath on 1st floor, kitchen and living room on 1st floor with separate side entrance and easy access to main house. Main house has hardwood flooring in living room, family/dining room area and 3 bedrooms on 2nd floor with full bath that has been updated with newer flooring and vanity. Kitchen has new stainless steel range, new quartz counter tops and tile floor. 1st floor half bath has been updated with newer vanity and flooring. The in-law addition was done in 2000. It has hardwood flooring on the 1st floor kitchen and living room. Both baths have tile floor and the 2 bedrooms have carpeting. Large deck to above ground pool. Main house is forced air oil and in-law is forced air gas.
Location
State MA
County Hampshire
Zoning Res
Direction Lathrop Street to Highland Avenue
Rooms
Family Room Flooring - Hardwood, Slider
Primary Bedroom Level Second
Kitchen Flooring - Stone/Ceramic Tile, Dining Area, Countertops - Stone/Granite/Solid, Peninsula, Lighting - Overhead
Interior
Interior Features Ceiling Fan(s), Dining Area, Kitchen, 3/4 Bath, Sitting Room
Heating Forced Air, Oil, Natural Gas
Cooling None
Flooring Tile, Vinyl, Carpet, Hardwood, Flooring - Hardwood, Flooring - Stone/Ceramic Tile
Fireplaces Number 1
Fireplaces Type Family Room
Appliance Range, Dishwasher, Refrigerator
Laundry In Basement, Electric Dryer Hookup, Washer Hookup
Exterior
Exterior Feature Deck, Pool - Above Ground, Rain Gutters, Screens
Garage Spaces 2.0
Pool Above Ground
Utilities Available for Gas Range, for Electric Range, for Electric Dryer, Washer Hookup
Roof Type Shingle
Total Parking Spaces 4
Garage Yes
Private Pool true
Building
Foundation Concrete Perimeter
Sewer Public Sewer
Water Public
Others
Senior Community false
Read Less
Want to know what your home might be worth? Contact us for a FREE valuation!

Our team is ready to help you sell your home for the highest possible price ASAP
Bought with Clinton Stone • RE/MAX Connections






