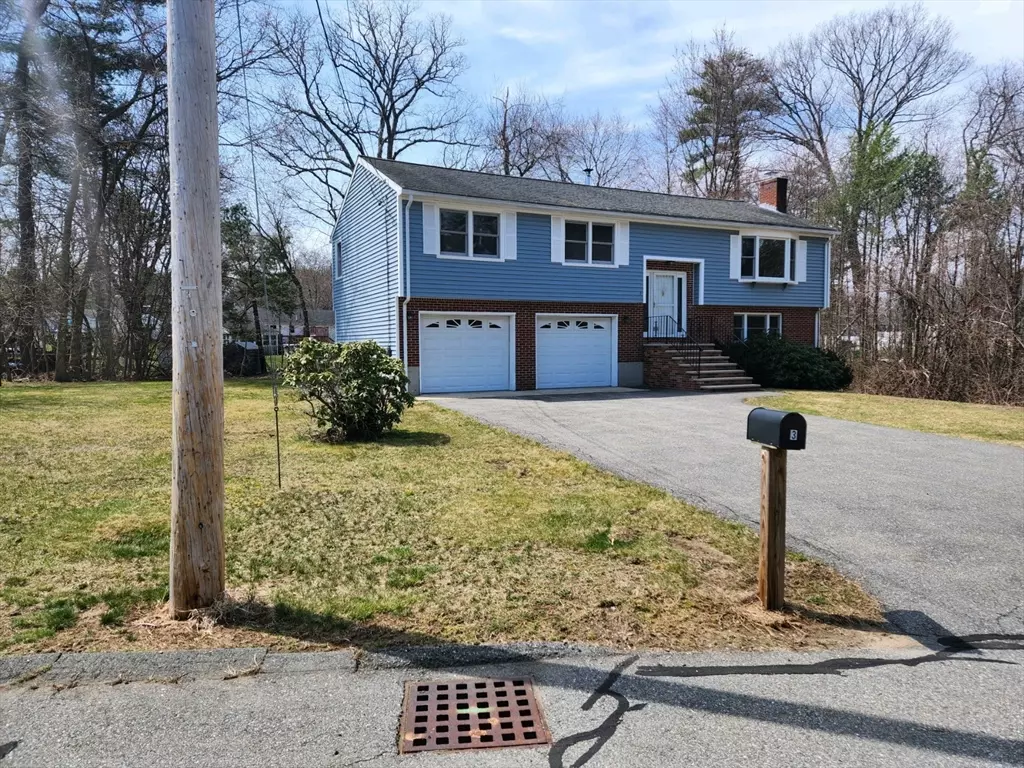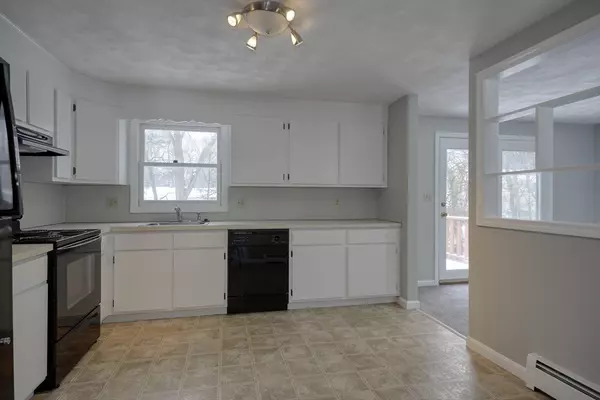$810,000
$799,900
1.3%For more information regarding the value of a property, please contact us for a free consultation.
3 Jessica Dr Burlington, MA 01803
3 Beds
2 Baths
1,773 SqFt
Key Details
Sold Price $810,000
Property Type Single Family Home
Sub Type Single Family Residence
Listing Status Sold
Purchase Type For Sale
Square Footage 1,773 sqft
Price per Sqft $456
MLS Listing ID 73196599
Sold Date 05/28/24
Style Split Entry
Bedrooms 3
Full Baths 2
HOA Y/N false
Year Built 1986
Annual Tax Amount $5,957
Tax Year 2024
Lot Size 0.460 Acres
Acres 0.46
Property Sub-Type Single Family Residence
Property Description
A fine neighborhood for this 50 foot split entry on a cul-de-sac. Recently painted and new carpet installed. Fully applianced eat-in kitchen, dining room opens with slider to deck. Spacious living room with bow window. Main bedroom has double closet space. 2 full baths. Central Air Conditioning. Updated tilt-in windows. LL family room with floor to ceiling brick fireplace. 2 car garage under. Landscaped wooded lot gives some privacy. Walk to school and shops. Great commuter location. *Please be advised that this property is new to market. The listing had to be withdrawn originally due to family matter.
Location
State MA
County Middlesex
Zoning RO
Direction Cambridge Street to Wilmington Road to Allison to Jessica Drive
Rooms
Family Room Bathroom - Full, Closet, Flooring - Wall to Wall Carpet, Window(s) - Bay/Bow/Box, Open Floorplan, Recessed Lighting
Basement Full, Finished, Garage Access
Primary Bedroom Level Main, First
Dining Room Flooring - Wall to Wall Carpet, Open Floorplan, Slider
Kitchen Flooring - Vinyl, Window(s) - Bay/Bow/Box, Dining Area, Open Floorplan
Interior
Heating Baseboard, Oil
Cooling Central Air
Flooring Vinyl, Carpet
Fireplaces Number 1
Fireplaces Type Family Room
Appliance Water Heater, Range, Dishwasher, Disposal, Microwave, Refrigerator
Laundry Flooring - Vinyl, In Basement, Electric Dryer Hookup
Exterior
Exterior Feature Deck, Deck - Wood, Rain Gutters, Storage, Screens
Garage Spaces 2.0
Community Features Public Transportation, Shopping, Park, Walk/Jog Trails, Medical Facility, Laundromat, Bike Path, Highway Access, House of Worship, Public School, T-Station
Utilities Available for Electric Range, for Electric Dryer
Roof Type Shingle
Total Parking Spaces 4
Garage Yes
Building
Lot Description Cul-De-Sac, Level
Foundation Concrete Perimeter
Sewer Public Sewer
Water Public
Architectural Style Split Entry
Schools
Elementary Schools Pine Glen
Middle Schools Marshall Simond
High Schools Burlington High
Others
Senior Community false
Read Less
Want to know what your home might be worth? Contact us for a FREE valuation!

Our team is ready to help you sell your home for the highest possible price ASAP
Bought with Andersen Group Realty • Keller Williams Realty Boston Northwest





