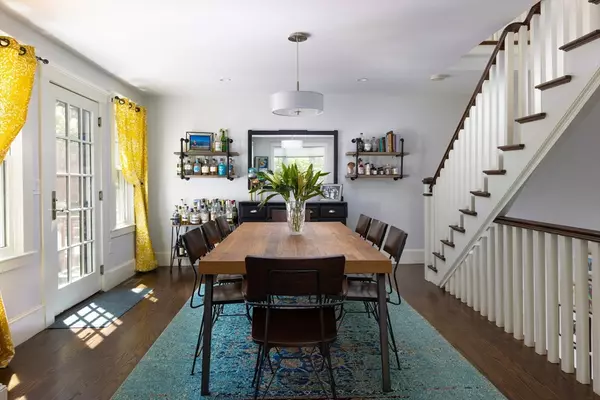$2,424,000
$2,149,000
12.8%For more information regarding the value of a property, please contact us for a free consultation.
138 Winchester Street #138 Brookline, MA 02446
3 Beds
3.5 Baths
2,691 SqFt
Key Details
Sold Price $2,424,000
Property Type Condo
Sub Type Condominium
Listing Status Sold
Purchase Type For Sale
Square Footage 2,691 sqft
Price per Sqft $900
MLS Listing ID 73216514
Sold Date 05/29/24
Bedrooms 3
Full Baths 3
Half Baths 1
HOA Fees $470/mo
Year Built 1920
Annual Tax Amount $18,600
Tax Year 2024
Property Sub-Type Condominium
Property Description
Located in the heart of Coolidge Corner, this 3BD, 3.5BA, 2,691SF condo has a floor plan ideal for today's modern living spread across 3 spacious levels. Private entrance leads to gracious home with streaming sunlight, high ceilings, and clean finishes throughout. 1st level features recreation room, office, full bath, and mudroom. Open-concept 2nd floor has impressive kitchen, family room, sunroom, and dining area with direct access to private outdoor space. Office and half bath tucked away off of the kitchen. 3rd floor has 3 bedrooms, including en-suite primary, full bath, family room with deck, and laundry. Complete with direct-access garage for 2 cars and storage, and 2 outdoor tandem parking spaces. Private outdoor space with patio for outdoor dining and terraced grass yard. Ideal location minutes from Coolidge Corner and the area's top schools. Convenient for commuters, Green ‘C' and ‘B' line are nearby and location provides quick access to Longwood, Boston, Cambridge, and Logan.
Location
State MA
County Norfolk
Area Coolidge Corner
Zoning T-6
Direction Beacon Street or Corey Road to Winchester Street.
Rooms
Family Room Deck - Exterior, Recessed Lighting
Basement Y
Primary Bedroom Level Second
Dining Room Deck - Exterior, Exterior Access, Open Floorplan, Recessed Lighting
Kitchen Window(s) - Bay/Bow/Box, Countertops - Stone/Granite/Solid, Kitchen Island, Cabinets - Upgraded, Open Floorplan, Recessed Lighting, Stainless Steel Appliances, Gas Stove
Interior
Interior Features Recessed Lighting, Bathroom - Full, Bathroom - Tiled With Shower Stall, Closet, Office, Sun Room, Bathroom, Play Room
Heating Forced Air, Natural Gas
Cooling Central Air
Laundry Second Floor, In Unit
Exterior
Exterior Feature Deck, Patio, Sprinkler System, Stone Wall
Garage Spaces 2.0
Community Features Public Transportation, Shopping, Park, Walk/Jog Trails, Medical Facility, Private School, Public School, T-Station, University
Utilities Available for Gas Range
Roof Type Shingle
Total Parking Spaces 2
Garage Yes
Building
Story 3
Sewer Public Sewer
Water Public
Schools
Elementary Schools Ridley/Driscoll
High Schools Brookline High
Others
Pets Allowed Yes w/ Restrictions
Senior Community false
Read Less
Want to know what your home might be worth? Contact us for a FREE valuation!

Our team is ready to help you sell your home for the highest possible price ASAP
Bought with Stacey Steck • Advisors Living - Boston





