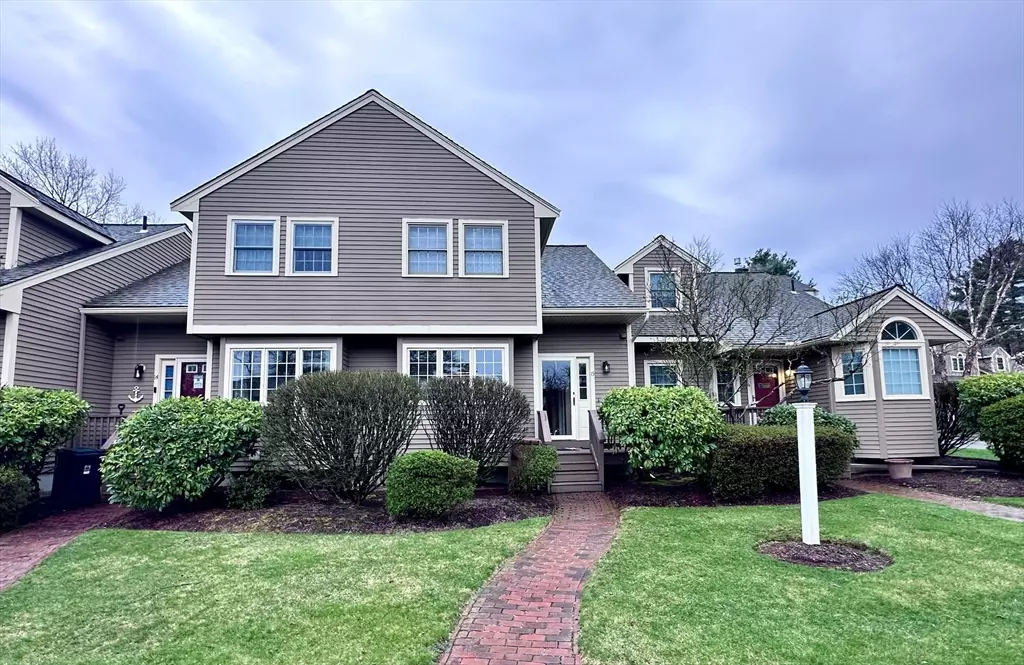$530,000
$489,900
8.2%For more information regarding the value of a property, please contact us for a free consultation.
15 Weybridge Ln #15 Hopkinton, MA 01748
2 Beds
1.5 Baths
1,600 SqFt
Key Details
Sold Price $530,000
Property Type Condo
Sub Type Condominium
Listing Status Sold
Purchase Type For Sale
Square Footage 1,600 sqft
Price per Sqft $331
MLS Listing ID 73224143
Sold Date 05/30/24
Bedrooms 2
Full Baths 1
Half Baths 1
HOA Fees $531
Year Built 1987
Annual Tax Amount $5,707
Tax Year 2024
Property Sub-Type Condominium
Property Description
**Open houses cancelled!** Seller accepted an offer. Welcome to your new home in the sought-after Indian Brook community! Step into the bright foyer guiding you to the spacious kitchen adorned with stunning stone countertops and ample cabinetry. From the kitchen, enjoy the seamless flow into the open dining/living rooms featuring high ceilings, wainscoting, crown molding, hardwood floors, a cozy fireplace, and access to the deck for outdoor gatherings. Upstairs, unwind in the generous bedrooms boasting cathedral ceilings, newer carpets, and plenty of closet space, alongside a full bath for convenience. The lower level offers a versatile space with luxury vinyl floors, perfect for entertainment or fitness, along with laundry, utility, and storage areas. Conveniently located near Rte 495, shops, and restaurants, this home offers both comfort and convenience. Don't miss the chance to make it yours!
Location
State MA
County Middlesex
Zoning RES
Direction Use GPS
Rooms
Family Room Flooring - Vinyl, Wainscoting
Basement Y
Dining Room Flooring - Hardwood, Wainscoting, Crown Molding
Kitchen Flooring - Stone/Ceramic Tile, Countertops - Stone/Granite/Solid
Interior
Heating Forced Air, Natural Gas
Cooling Central Air
Flooring Tile, Carpet, Hardwood, Flooring - Wall to Wall Carpet
Fireplaces Number 1
Fireplaces Type Living Room
Appliance Range, Dishwasher, Disposal, Microwave, Refrigerator
Laundry In Unit
Exterior
Exterior Feature Porch, Deck - Wood, Professional Landscaping
Community Features Shopping, Medical Facility, Highway Access, House of Worship, Public School
Waterfront Description Beach Front,Lake/Pond,1 to 2 Mile To Beach
Roof Type Shingle
Total Parking Spaces 2
Garage No
Building
Story 3
Sewer Other
Water Public
Others
Pets Allowed Yes
Senior Community false
Read Less
Want to know what your home might be worth? Contact us for a FREE valuation!

Our team is ready to help you sell your home for the highest possible price ASAP
Bought with Scott Driscoll • Redfin Corp.





