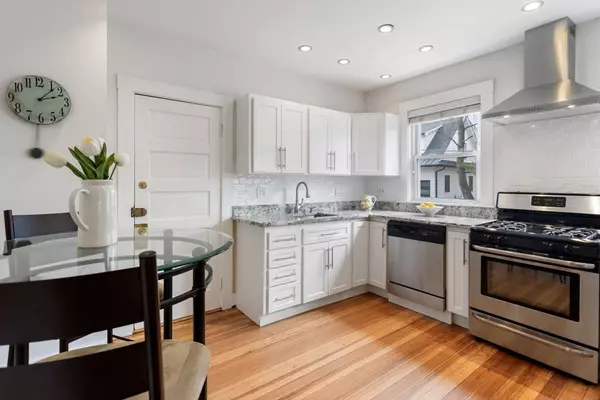$915,000
$895,000
2.2%For more information regarding the value of a property, please contact us for a free consultation.
18 Glenland Rd #1 Brookline, MA 02467
2 Beds
2 Baths
1,090 SqFt
Key Details
Sold Price $915,000
Property Type Condo
Sub Type Condominium
Listing Status Sold
Purchase Type For Sale
Square Footage 1,090 sqft
Price per Sqft $839
MLS Listing ID 73227301
Sold Date 05/30/24
Bedrooms 2
Full Baths 2
HOA Fees $250/mo
Year Built 1920
Annual Tax Amount $7,653
Tax Year 2024
Property Description
This bright full floor 2 bed, 2 full bath condo in Chestnut Hill is a charmer. It's situated on a dead end, private street near all of the popular shops, restaurants, medical facilities, gyms and conservation land. .8 miles to the Chestnut Hill "T". This unit has hardwood throughout, many updates including 2022 kitchen upgrades with white cabinetry, subway tile backsplash and ss appliances, some interior paint and new shower tiles (2024) The front porch area and back patio are "exclusive use" to Unit #1.This well managed condo association with low condo fees has taken great care of the building. Over the years they repaired or replaced items of necessity including gutters, interior and exterior paint, reinforced/repaired back porches and more. One garage space is assigned to this unit and a 15' x 15' storage unit. Lots of parking on this private street 24 hour a day, every day. What are you waiting for? Lovely unit, fantastic location, lots of storage and parking.
Location
State MA
County Norfolk
Area Chestnut Hill
Zoning Res
Direction Heath to Glenland
Rooms
Basement Y
Primary Bedroom Level First
Dining Room Flooring - Hardwood
Kitchen Flooring - Hardwood, Countertops - Stone/Granite/Solid, Countertops - Upgraded, Cabinets - Upgraded, Stainless Steel Appliances, Gas Stove
Interior
Heating Hot Water, Natural Gas
Cooling Window Unit(s)
Flooring Tile, Hardwood
Appliance Range, Dishwasher, Disposal, Microwave, Refrigerator, Washer, Dryer
Laundry Electric Dryer Hookup, Washer Hookup, In Basement, In Building
Exterior
Exterior Feature Porch, Patio, Screens, Rain Gutters
Garage Spaces 1.0
Community Features Public Transportation, Shopping, Park, Golf, Medical Facility, Conservation Area, Highway Access, T-Station
Utilities Available for Gas Range
Waterfront false
Roof Type Slate
Garage Yes
Building
Story 1
Sewer Public Sewer
Water Public
Schools
Elementary Schools Baker
High Schools Brookline High
Others
Pets Allowed Yes w/ Restrictions
Senior Community false
Read Less
Want to know what your home might be worth? Contact us for a FREE valuation!

Our team is ready to help you sell your home for the highest possible price ASAP
Bought with Strobeck Antonell Bull Group • Compass






