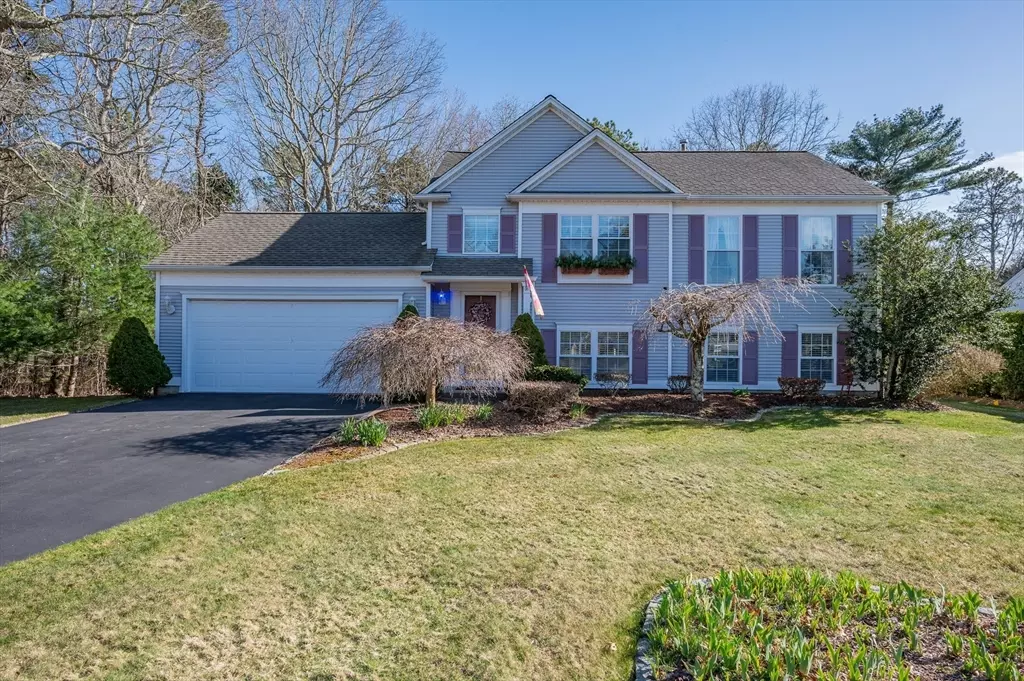$625,000
$589,900
6.0%For more information regarding the value of a property, please contact us for a free consultation.
53 Lunns Way Plymouth, MA 02360
3 Beds
2 Baths
1,632 SqFt
Key Details
Sold Price $625,000
Property Type Single Family Home
Sub Type Single Family Residence
Listing Status Sold
Purchase Type For Sale
Square Footage 1,632 sqft
Price per Sqft $382
Subdivision Ponds Of Plymouth
MLS Listing ID 73223364
Sold Date 05/30/24
Style Split Entry
Bedrooms 3
Full Baths 2
HOA Y/N false
Year Built 2000
Annual Tax Amount $6,300
Tax Year 2024
Lot Size 0.970 Acres
Acres 0.97
Property Sub-Type Single Family Residence
Property Description
Discover tranquility, nestled in the serene Ponds of Plymouth community. This picturesque home offers pond front views and a wooden swing for peaceful moments. Professionally landscaped grounds with an irrigation system frame the property, while a spacious deck and patio with a hot tub create an inviting outdoor retreat. Inside, find a large laundry area with ample storage and a cedar closet. Leaf guard gutters ensure easy maintenance, and the kitchen boasts granite counters and stainless-steel appliances. Stay comfortable with central air and cozy up by the gas fireplace. A storage shed, garage with workbench, and generator connection add convenience. Don't miss this opportunity for Plymouth living at its finest.
Location
State MA
County Plymouth
Zoning R25
Direction Bourne Rd to Lunn’s Way
Rooms
Basement Finished, Walk-Out Access
Interior
Heating Forced Air, Natural Gas
Cooling Central Air
Flooring Tile, Carpet, Stone / Slate
Fireplaces Number 1
Appliance Gas Water Heater, Range, Dishwasher, Disposal, Trash Compactor, Microwave, Refrigerator
Laundry Electric Dryer Hookup, Washer Hookup
Exterior
Exterior Feature Deck, Patio, Hot Tub/Spa, Storage, Professional Landscaping, Sprinkler System
Garage Spaces 2.0
Utilities Available for Gas Range, for Electric Dryer, Washer Hookup, Generator Connection
Waterfront Description Waterfront,Beach Front,Pond,Lake/Pond,1 to 2 Mile To Beach
View Y/N Yes
View Scenic View(s)
Roof Type Shingle
Total Parking Spaces 3
Garage Yes
Building
Lot Description Gentle Sloping, Level
Foundation Concrete Perimeter, Slab
Sewer Private Sewer
Water Private
Architectural Style Split Entry
Others
Senior Community false
Read Less
Want to know what your home might be worth? Contact us for a FREE valuation!

Our team is ready to help you sell your home for the highest possible price ASAP
Bought with Chelsea Brennan • Lamacchia Realty, Inc.





