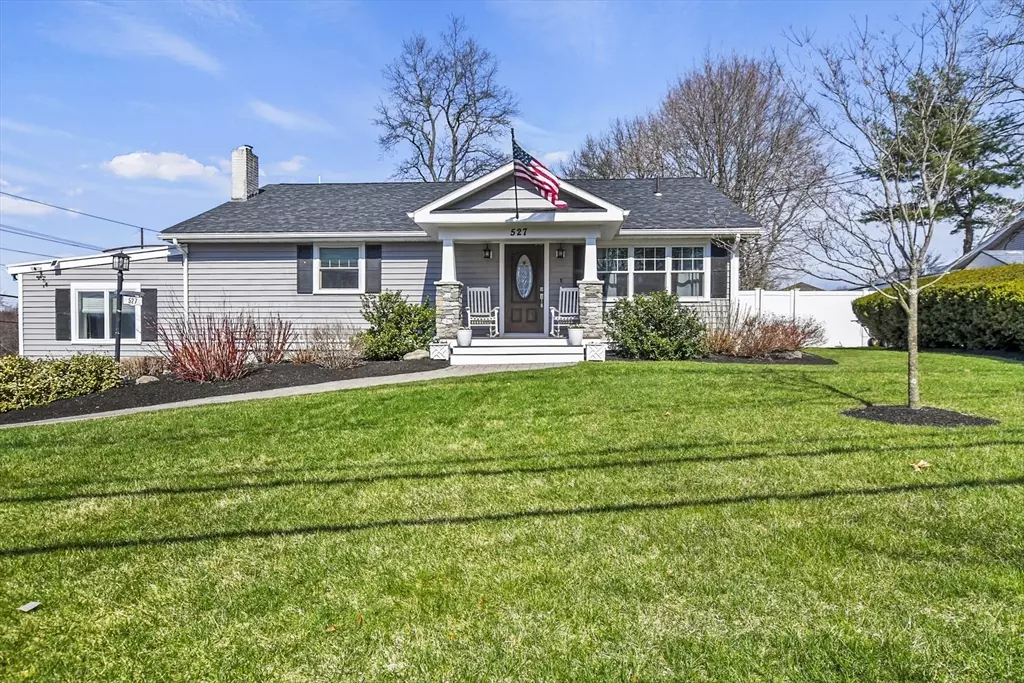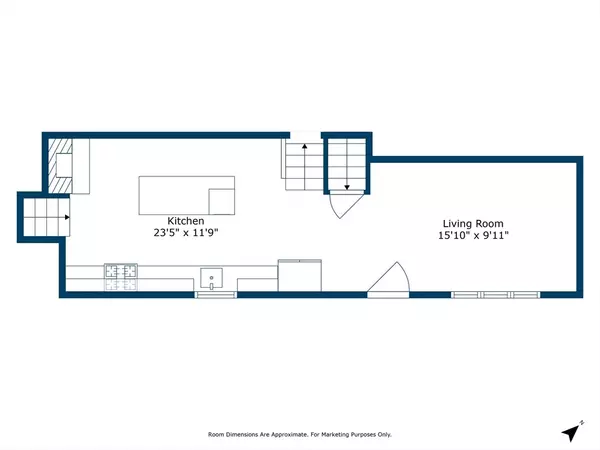$950,000
$850,000
11.8%For more information regarding the value of a property, please contact us for a free consultation.
527 Russell Street Woburn, MA 01801
4 Beds
2 Baths
2,816 SqFt
Key Details
Sold Price $950,000
Property Type Single Family Home
Sub Type Single Family Residence
Listing Status Sold
Purchase Type For Sale
Square Footage 2,816 sqft
Price per Sqft $337
Subdivision West Woburn
MLS Listing ID 73223034
Sold Date 05/31/24
Bedrooms 4
Full Baths 2
HOA Y/N false
Year Built 1960
Annual Tax Amount $5,672
Tax Year 2023
Lot Size 0.430 Acres
Acres 0.43
Property Description
Welcome home to this Multi-Level in Woburn! Boasting 4 beds & 2 baths, this home has so much to offer. Enter into the living room, adorned w/ gleaming hardwood flooring & access to the back deck - perfect for entertaining & the warm months ahead. The kitchen is a culinary haven, featuring a cozy fireplace, gas stove, & a large center island w/ seating. There is also a formal dining room for all your gatherings & a cozy den. 4 bedrooms including a primary bedroom, offering hardwood floors & dual closets for ultimate convenience. The lower level is a versatile space, complete w/ a living/kitchen area & full bath. Recent renovations include updated bathrooms & kitchen, a new covered front porch, freshly painted sunken living space, & new stairs leading to the upper level. The backyard is a true retreat w/ a multi-level deck, large storage shed, & patio. Easy access to Route 3, I95, 12 making commuting a dream! Don't miss the opportunity to make this your forever home
Location
State MA
County Middlesex
Zoning R-1
Direction Cambridge Road to Russell Street
Rooms
Family Room Flooring - Hardwood, Cable Hookup, Exterior Access
Basement Finished, Walk-Out Access, Interior Entry, Sump Pump
Primary Bedroom Level Second
Dining Room Ceiling Fan(s), Flooring - Vinyl, Exterior Access, Remodeled
Kitchen Flooring - Stone/Ceramic Tile, Countertops - Stone/Granite/Solid, Kitchen Island, Recessed Lighting, Gas Stove
Interior
Interior Features Ceiling Fan(s), Countertops - Stone/Granite/Solid, Recessed Lighting, Kitchen
Heating Baseboard, Electric Baseboard, Natural Gas, Electric
Cooling Central Air
Flooring Tile, Vinyl, Carpet, Hardwood, Flooring - Stone/Ceramic Tile
Fireplaces Number 2
Fireplaces Type Dining Room, Kitchen
Appliance Gas Water Heater, Water Heater, Range, Dishwasher, Disposal, Microwave, Refrigerator, Washer, Dryer
Laundry Ceiling Fan(s), Laundry Closet, Flooring - Stone/Ceramic Tile, Countertops - Stone/Granite/Solid, Electric Dryer Hookup, Washer Hookup, In Basement
Exterior
Exterior Feature Porch, Deck, Deck - Composite, Patio, Rain Gutters, Storage, Sprinkler System, Screens, Fenced Yard
Fence Fenced
Community Features Public Transportation, Shopping, Park, Conservation Area, Highway Access, House of Worship, Public School
Utilities Available for Gas Range, for Electric Range, for Electric Dryer, Washer Hookup
Waterfront false
Roof Type Shingle
Total Parking Spaces 5
Garage No
Building
Lot Description Corner Lot
Foundation Concrete Perimeter
Sewer Public Sewer
Water Public
Schools
Elementary Schools Reeves
Middle Schools Joyce
High Schools Wmhs
Others
Senior Community false
Read Less
Want to know what your home might be worth? Contact us for a FREE valuation!

Our team is ready to help you sell your home for the highest possible price ASAP
Bought with Andersen Group Realty • Keller Williams Realty Boston Northwest






