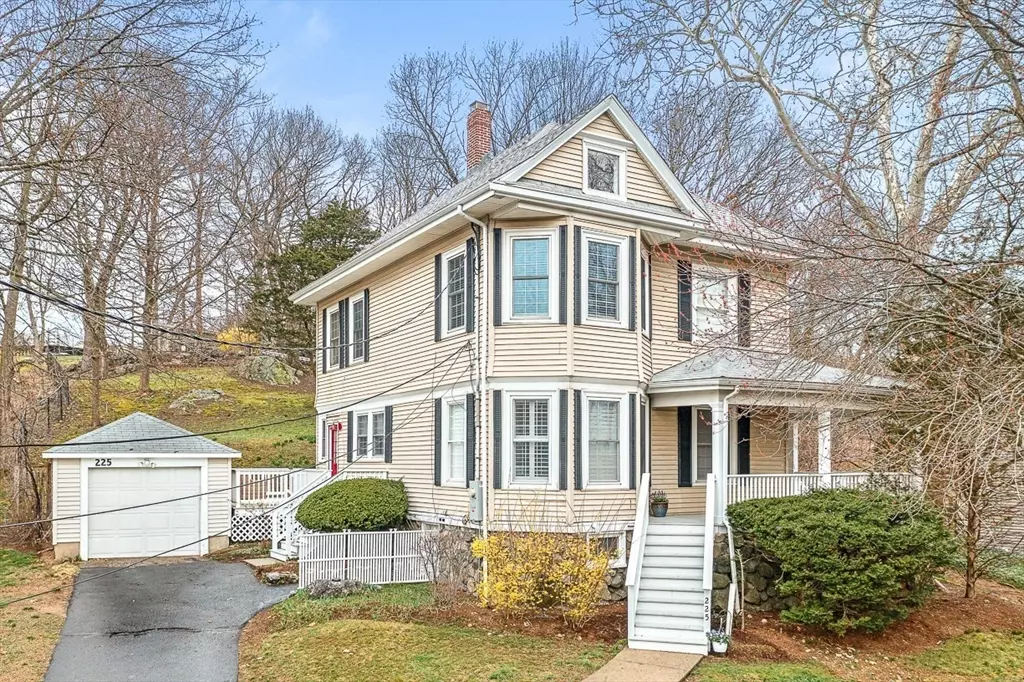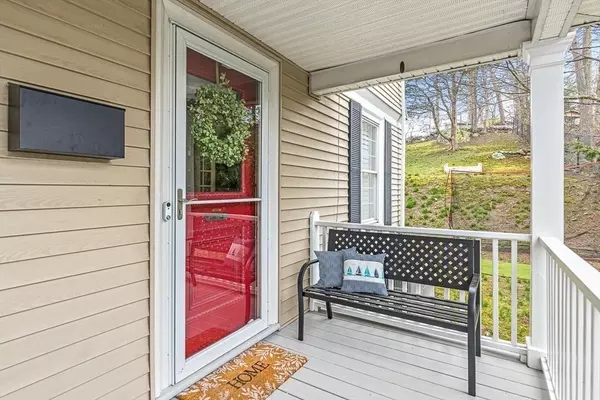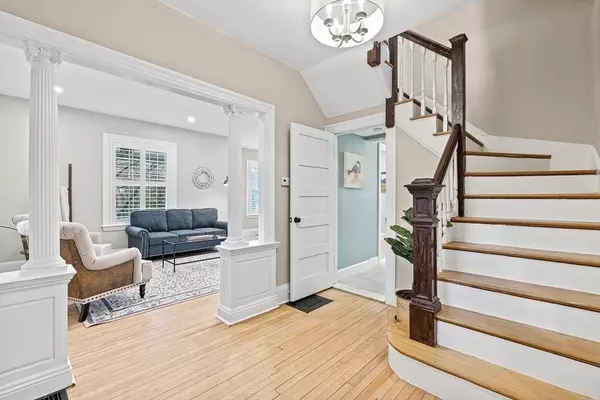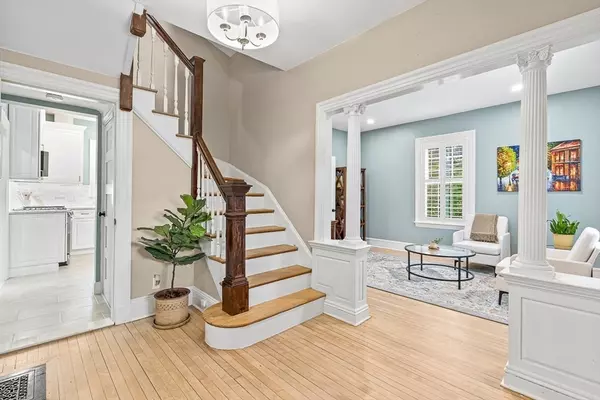$990,000
$899,000
10.1%For more information regarding the value of a property, please contact us for a free consultation.
225 Weston St Waltham, MA 02453
4 Beds
2 Baths
2,865 SqFt
Key Details
Sold Price $990,000
Property Type Single Family Home
Sub Type Single Family Residence
Listing Status Sold
Purchase Type For Sale
Square Footage 2,865 sqft
Price per Sqft $345
MLS Listing ID 73224865
Sold Date 05/31/24
Style Colonial
Bedrooms 4
Full Baths 2
HOA Y/N false
Year Built 1890
Annual Tax Amount $7,862
Tax Year 2024
Lot Size 0.330 Acres
Acres 0.33
Property Sub-Type Single Family Residence
Property Description
Turnkey Victorian on the Weston line boasts endless updates. Enjoy the convenience of a new water heater and furnace, along with central AC featuring 2 zones for optimal climate control. The 200-amp electric service and newer roof offer additional peace of mind. Step inside to discover custom upgrades like a renovated kitchen with new cabinetry, appliances, quartz countertops and marble backsplash. Flexible bonus spaces abound, from the finished 3rd level to the basement complete with built-in cabinetry and beverage fridge. Whether you need a home office, gym, or extra entertaining space, this home has it all. Additional highlights include new washer/dryer, energy-efficient windows, and custom blinds/shutters. Period details such as high ceilings, French doors, fluted columns, and a millwork-adorned foyer add charm. Location is key, and this property delivers with its convenient proximity to 95/128, Weston town center and Moody Street dining, just minutes from your doorstep.
Location
State MA
County Middlesex
Zoning 1
Direction Main Street to Weston Street
Rooms
Family Room Flooring - Hardwood, Recessed Lighting
Basement Partially Finished
Primary Bedroom Level Second
Dining Room Flooring - Hardwood, Recessed Lighting
Kitchen Flooring - Stone/Ceramic Tile, Countertops - Stone/Granite/Solid, Recessed Lighting, Remodeled, Gas Stove, Lighting - Pendant
Interior
Interior Features Recessed Lighting, Lighting - Pendant, Den, Home Office, Sitting Room, Foyer
Heating Forced Air, Natural Gas
Cooling Central Air
Flooring Tile, Hardwood, Flooring - Stone/Ceramic Tile, Flooring - Hardwood
Appliance Gas Water Heater, Range, Dishwasher, Disposal, Refrigerator
Exterior
Exterior Feature Porch
Garage Spaces 1.0
Community Features Shopping, Medical Facility, Highway Access, Public School
Utilities Available for Gas Range
Roof Type Shingle
Total Parking Spaces 3
Garage Yes
Building
Lot Description Sloped
Foundation Stone
Sewer Public Sewer
Water Public
Architectural Style Colonial
Others
Senior Community false
Read Less
Want to know what your home might be worth? Contact us for a FREE valuation!

Our team is ready to help you sell your home for the highest possible price ASAP
Bought with John and Maria Reilly • JMR Real Estate Group LLC





