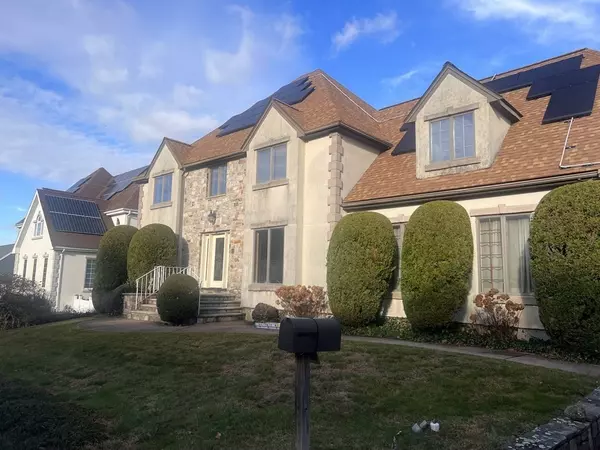$1,200,000
$1,299,000
7.6%For more information regarding the value of a property, please contact us for a free consultation.
197 Gardiner Rd Quincy, MA 02169
4 Beds
3.5 Baths
3,730 SqFt
Key Details
Sold Price $1,200,000
Property Type Single Family Home
Sub Type Single Family Residence
Listing Status Sold
Purchase Type For Sale
Square Footage 3,730 sqft
Price per Sqft $321
MLS Listing ID 73185116
Sold Date 05/31/24
Style Colonial
Bedrooms 4
Full Baths 3
Half Baths 1
HOA Y/N false
Year Built 1988
Annual Tax Amount $13,389
Tax Year 2023
Lot Size 9,583 Sqft
Acres 0.22
Property Sub-Type Single Family Residence
Property Description
Discover a luxury villa situated atop Quincy Hill. Revel in the grandeur of 10 expansive rooms with 3.5 baths. The extra-large master bedroom features a double vanity and a walk-in closet. Additionally, there's a dedicated office space on the second floor. The large family room follows an open-concept design, seamlessly connecting to a balcony that overlooks the beautiful scenery surrounding the swimming pool. The third floor has spacious 4th bedroom. Recent upgrades include a one-year-old roof. Hardwood flooring on the first floor, and carpets adorning the second and third floors. New freshly painted the whole house walls and trims enhance the interior appeal. Large walk-out basement to the backyard currently utilized as an exercise and playroom. Spacious backyard turing a large in-ground pool. Alongside, a double garage provides easy access to the house, paved driveway with parking space. We invite you to explore this exceptional property at our Open House.
Location
State MA
County Norfolk
Area West Quincy
Zoning RESA
Direction GPS
Rooms
Basement Partially Finished, Walk-Out Access, Interior Entry
Primary Bedroom Level Second
Interior
Interior Features Central Vacuum, Walk-up Attic
Heating Baseboard, Propane
Cooling Central Air
Flooring Tile, Carpet, Hardwood
Fireplaces Number 2
Appliance Water Heater, Disposal, Microwave, ENERGY STAR Qualified Refrigerator, ENERGY STAR Qualified Dryer, ENERGY STAR Qualified Dishwasher, ENERGY STAR Qualified Washer, Vacuum System, Range, Oven
Laundry In Basement, Electric Dryer Hookup
Exterior
Exterior Feature Deck - Wood, Balcony, Pool - Inground, Professional Landscaping, Lighting, Stone Wall
Garage Spaces 2.0
Pool In Ground
Community Features Shopping, Highway Access, Public School
Utilities Available for Electric Range, for Electric Oven, for Electric Dryer
Roof Type Shingle,Other
Total Parking Spaces 4
Garage Yes
Private Pool true
Building
Foundation Concrete Perimeter, Block
Sewer Public Sewer
Water Public
Architectural Style Colonial
Schools
High Schools Quincy High
Others
Senior Community false
Read Less
Want to know what your home might be worth? Contact us for a FREE valuation!

Our team is ready to help you sell your home for the highest possible price ASAP
Bought with Stacy Travers • Coldwell Banker Realty - Cambridge





