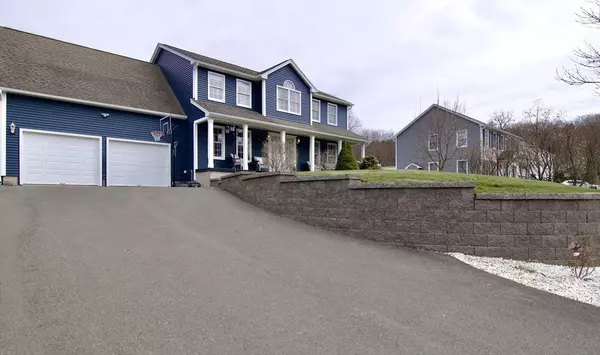$665,010
$569,900
16.7%For more information regarding the value of a property, please contact us for a free consultation.
17 Rita Mary Way Westfield, MA 01085
4 Beds
3 Baths
2,723 SqFt
Key Details
Sold Price $665,010
Property Type Single Family Home
Sub Type Single Family Residence
Listing Status Sold
Purchase Type For Sale
Square Footage 2,723 sqft
Price per Sqft $244
MLS Listing ID 73219906
Sold Date 05/31/24
Style Colonial
Bedrooms 4
Full Baths 2
Half Baths 2
HOA Y/N false
Year Built 2002
Annual Tax Amount $7,656
Tax Year 2023
Lot Size 0.490 Acres
Acres 0.49
Property Description
Welcome home to this Colonial boasting a perfect blend of classic elegance and modern comfort. Offering a spacious and inviting ambiance with front to back living room including gas fireplace, eat-in kitchen w/granite countertops & SS appliances, dining room & 1/2 bath with laundry on 1st flr. Second floor offers 4 bedrooms, 2 full baths recently remodeled. Lower level is finished for the perfect game room and hosts another 1/2 bath. Vacation at home in the wonderful and sprawling fully fenced backyard with brand new 2 level composite deck overlooking the heated inground pool with slide, gazebo, brand new concrete pool surround, new vinyl fence. Additional updates include new vinyl siding, vinyl fence, deck, retaining wall, & tankless hot water system - all less than 2 years. In the last 5 years updates are bathrooms remodeled, granite in kitchen, new HW floors all upstairs, living room & dining room, new pool liner, & house salt water system.
Location
State MA
County Hampden
Zoning Res
Direction East Mountain Road to Rita Mary Way, House on Right
Rooms
Family Room Bathroom - Half, Flooring - Wall to Wall Carpet, Recessed Lighting
Basement Full, Finished, Bulkhead
Primary Bedroom Level Second
Dining Room Flooring - Hardwood, Open Floorplan
Kitchen Flooring - Stone/Ceramic Tile, Dining Area, Balcony / Deck, Countertops - Stone/Granite/Solid, Kitchen Island, Exterior Access, Open Floorplan, Recessed Lighting, Stainless Steel Appliances
Interior
Interior Features Bathroom - Half, Ceiling Fan(s), Bathroom, Bonus Room
Heating Forced Air, Natural Gas
Cooling Central Air
Flooring Wood, Tile, Carpet, Flooring - Stone/Ceramic Tile, Flooring - Wall to Wall Carpet
Fireplaces Number 1
Fireplaces Type Living Room
Appliance Tankless Water Heater, Range, Dishwasher, Microwave, Refrigerator, Washer, Dryer
Laundry Electric Dryer Hookup, Washer Hookup, First Floor
Exterior
Exterior Feature Porch, Deck - Composite, Patio, Pool - Inground Heated, Rain Gutters, Storage, Professional Landscaping, Sprinkler System, Fenced Yard, Garden, Stone Wall
Garage Spaces 2.0
Fence Fenced/Enclosed, Fenced
Pool Pool - Inground Heated
Waterfront false
Roof Type Shingle
Total Parking Spaces 6
Garage Yes
Private Pool true
Building
Lot Description Cul-De-Sac, Wooded
Foundation Concrete Perimeter
Sewer Inspection Required for Sale, Private Sewer
Water Public
Others
Senior Community false
Read Less
Want to know what your home might be worth? Contact us for a FREE valuation!

Our team is ready to help you sell your home for the highest possible price ASAP
Bought with Sharon Niedbala • ERA M Connie Laplante






