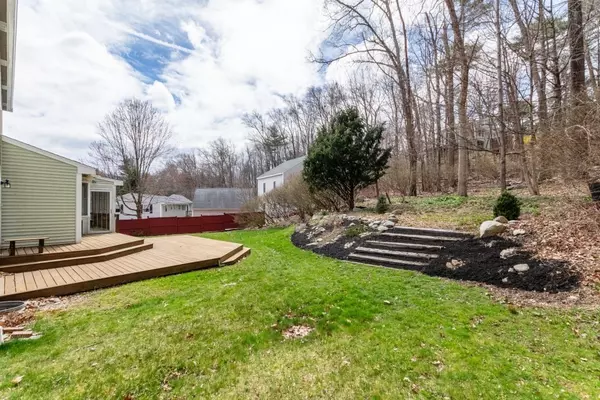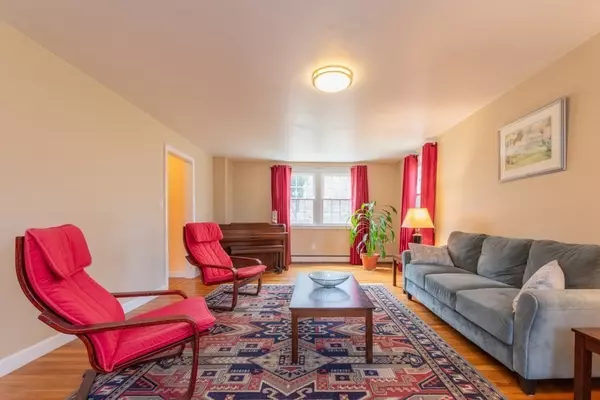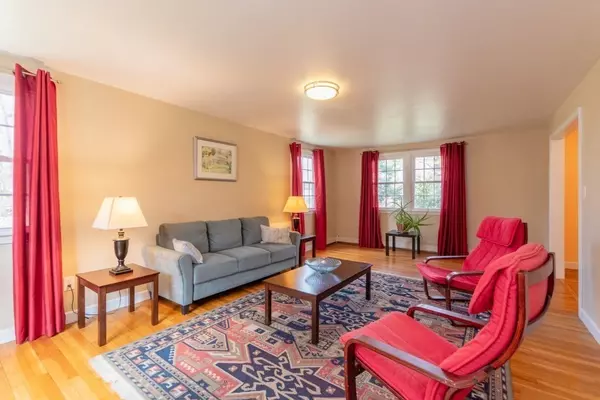$875,000
$859,000
1.9%For more information regarding the value of a property, please contact us for a free consultation.
59 High Street Acton, MA 01720
4 Beds
2.5 Baths
2,085 SqFt
Key Details
Sold Price $875,000
Property Type Single Family Home
Sub Type Single Family Residence
Listing Status Sold
Purchase Type For Sale
Square Footage 2,085 sqft
Price per Sqft $419
MLS Listing ID 73225560
Sold Date 05/31/24
Style Colonial
Bedrooms 4
Full Baths 2
Half Baths 1
HOA Y/N false
Year Built 1960
Annual Tax Amount $11,656
Tax Year 2024
Lot Size 0.810 Acres
Acres 0.81
Property Description
Well-loved and maintained single family home with many important upgrades. Circular and open plan lends itself well to family living or entertaining. Spacious rooms include front to back living room and family rooms, a kitchen with eating area and skylights that overlooks the back yard and a large screened in porch and outside deck. The first floor also includes a dining room and half bath. The second floor has four corner bedrooms, including a primary with private bath, and a second full bath. The full basement has laundry and workshop space and offers potential for buildout with high ceilings and spaces unobstructed by mechanical systems. Enjoy a two-car garage and driveway parking for many guests. Located less than half a mile to South Acton Commuter Rail that brings easy commuting with express service to Porter Sq Red line in Cambridge or North Station in Boston. Acton offers a sought after school system.
Location
State MA
County Middlesex
Zoning res
Direction Rt 27 to High street, 4/10th of a mile to commuter rail station
Rooms
Family Room Skylight, Flooring - Wall to Wall Carpet, Exterior Access, Recessed Lighting
Basement Full, Interior Entry, Concrete, Unfinished
Primary Bedroom Level Second
Dining Room Flooring - Hardwood
Kitchen Skylight, Flooring - Stone/Ceramic Tile, Window(s) - Picture, Pantry, Countertops - Stone/Granite/Solid, Kitchen Island, Recessed Lighting, Stainless Steel Appliances, Gas Stove
Interior
Heating Baseboard, Natural Gas
Cooling None
Flooring Wood
Fireplaces Number 1
Fireplaces Type Family Room
Appliance Gas Water Heater
Laundry In Basement
Exterior
Exterior Feature Porch - Enclosed, Porch - Screened, Deck - Composite
Garage Spaces 2.0
Community Features Public Transportation, Shopping, Park, Walk/Jog Trails, Highway Access, House of Worship, Public School, T-Station
Waterfront false
Total Parking Spaces 8
Garage Yes
Building
Lot Description Gentle Sloping
Foundation Other
Sewer Private Sewer
Water Public
Others
Senior Community false
Read Less
Want to know what your home might be worth? Contact us for a FREE valuation!

Our team is ready to help you sell your home for the highest possible price ASAP
Bought with Preeti Walhekar • Keller Williams Realty Boston Northwest






