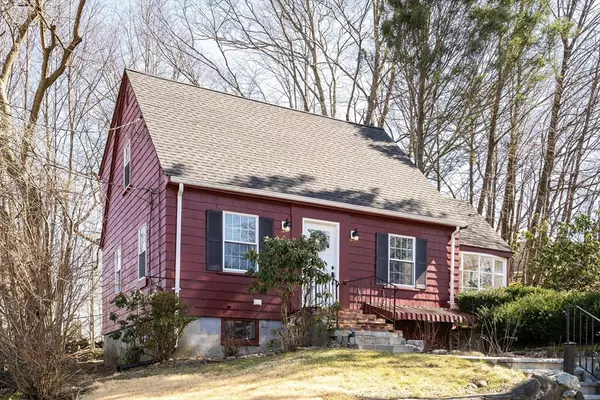$780,000
$679,000
14.9%For more information regarding the value of a property, please contact us for a free consultation.
16 Beechwood Road Waltham, MA 02453
2 Beds
1 Bath
1,160 SqFt
Key Details
Sold Price $780,000
Property Type Single Family Home
Sub Type Single Family Residence
Listing Status Sold
Purchase Type For Sale
Square Footage 1,160 sqft
Price per Sqft $672
MLS Listing ID 73218798
Sold Date 06/03/24
Style Cape
Bedrooms 2
Full Baths 1
HOA Y/N false
Year Built 1950
Annual Tax Amount $3,230
Tax Year 2024
Lot Size 6,969 Sqft
Acres 0.16
Property Sub-Type Single Family Residence
Property Description
Delightful and charming move-in ready cape in convenient location on private cul-de-sac! Classic center entry greets you with beautiful hardwood floors and updated recessed lighting throughout. First floor boasts a full-depth living room with fireplace, wood mantel and built-in bookshelves. French door to 3-season sunroom, large private yard and sidewalk access. Arched opening leads to updated kitchen with granite counters, space for an island and generous windows. Adjacent dining room perfect for entertaining. Second floor features updated ceramic tile bath and two large bedrooms. Closet/dressing area in each bedroom plus lighted eave storage. Notice crown moldings, glass door knobs, and picturesque views. Basement boasts plenty of storage, laundry area & direct garage access. New gas furnace, HW tank, sewer pipe, updated electrical & more! Close to Rts. 90 & 128, MBTA stations, parks, Watertown line, climbing gym, Bus 70 to Central Sq. & culinary delights of Waltham Center. Must see!
Location
State MA
County Middlesex
Zoning 1
Direction Main St. to Massasoit to Beechwood
Rooms
Basement Full, Interior Entry, Garage Access, Concrete
Primary Bedroom Level Second
Dining Room Flooring - Hardwood, Recessed Lighting, Crown Molding
Kitchen Flooring - Hardwood, Recessed Lighting
Interior
Interior Features Sun Room
Heating Forced Air, Natural Gas
Cooling None
Flooring Hardwood, Flooring - Vinyl
Fireplaces Number 1
Fireplaces Type Living Room
Appliance Gas Water Heater, Range, Dishwasher, Disposal, Microwave, Refrigerator, Washer, Dryer, Range Hood
Laundry In Basement
Exterior
Exterior Feature Porch - Enclosed, Fenced Yard
Garage Spaces 1.0
Fence Fenced
Community Features Public Transportation, Shopping, Highway Access
Roof Type Shingle
Total Parking Spaces 1
Garage Yes
Building
Foundation Block
Sewer Public Sewer
Water Public
Architectural Style Cape
Schools
Elementary Schools Fitzgerald
Others
Senior Community false
Read Less
Want to know what your home might be worth? Contact us for a FREE valuation!

Our team is ready to help you sell your home for the highest possible price ASAP
Bought with Alice Miles • Coldwell Banker Realty - Brookline





