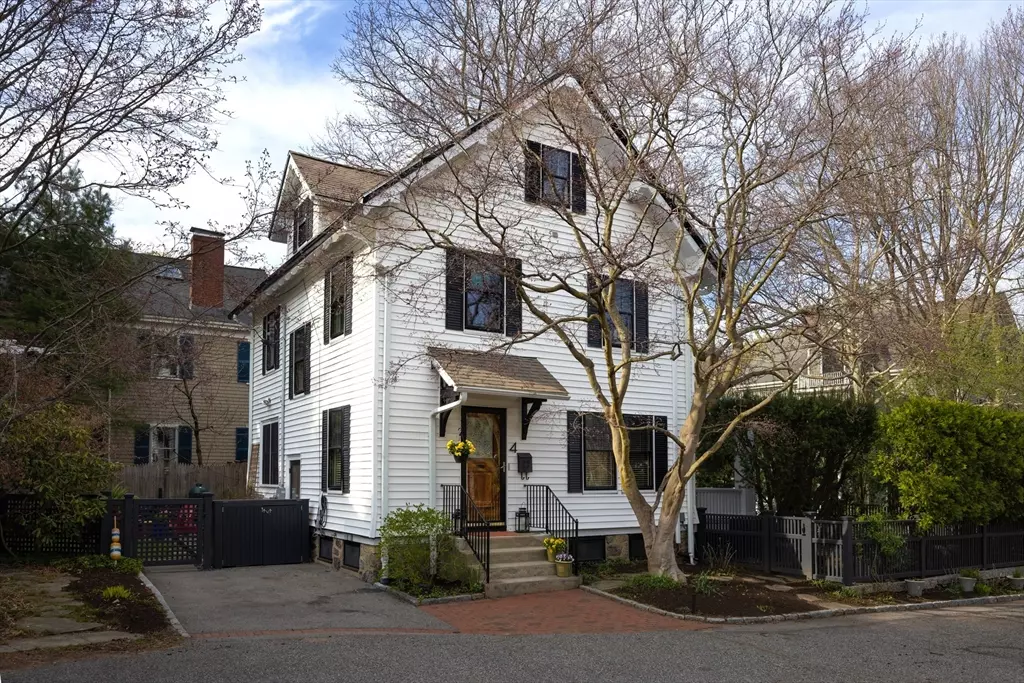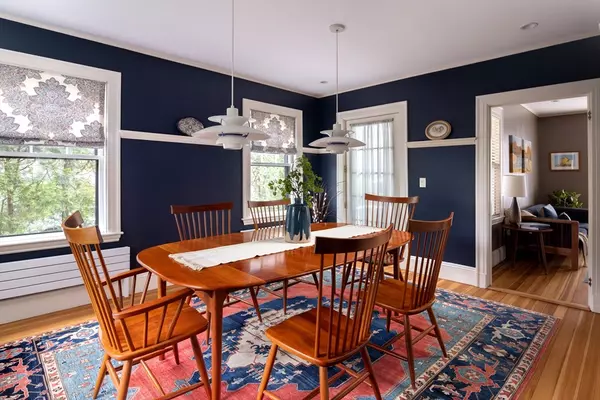$2,380,043
$2,200,000
8.2%For more information regarding the value of a property, please contact us for a free consultation.
4 Vogel Terrace Brookline, MA 02445
5 Beds
2.5 Baths
2,616 SqFt
Key Details
Sold Price $2,380,043
Property Type Single Family Home
Sub Type Single Family Residence
Listing Status Sold
Purchase Type For Sale
Square Footage 2,616 sqft
Price per Sqft $909
Subdivision Pill Hill
MLS Listing ID 73227412
Sold Date 06/03/24
Style Victorian
Bedrooms 5
Full Baths 2
Half Baths 1
HOA Y/N false
Year Built 1911
Annual Tax Amount $13,744
Tax Year 2024
Lot Size 3,920 Sqft
Acres 0.09
Property Description
Incredible opportunity to own a masterfully renovated, much-admired, move-in ready Arts & Crafts-style gem in a treasured enclave on Brookline’s historic Pill Hill. Nestled on a cul-de-sac, this home balances beautiful architecture with modern updates and a wonderful intermingling of indoor and outdoor spaces. The main level features a gracious entry foyer, an elegant living room w/ fireplace, formal dining room, powder room, and a stunning open plan kitchen / family room w / vaulted ceilings & breakfast bar. The living spaces connect brilliantly to a fenced, professionally landscaped oasis including a restored original porch, multiple stone patios, and garden. 2nd floor offers three to four lovely, light-filled bedrooms and an elegant 2021-22 family bath. Fabulous 3rd floor primary suite with luxe 2022 bathroom. 2024 refinished basement perfect for play room or gym. Numerous updates inc. hi-velocity A/C, Tesla charger, spray foam. Premier location near T, Longwood, downtown, shops.
Location
State MA
County Norfolk
Zoning 101
Direction Walnut to Oakland to Vogel Terrace
Rooms
Family Room Bathroom - Half, Skylight, Cathedral Ceiling(s), Closet/Cabinets - Custom Built, Flooring - Hardwood, Exterior Access, Open Floorplan, Recessed Lighting, Remodeled, Gas Stove, Lighting - Pendant
Basement Partially Finished, Walk-Out Access, Interior Entry
Primary Bedroom Level Third
Dining Room Closet/Cabinets - Custom Built, Flooring - Hardwood, Deck - Exterior, Exterior Access, Recessed Lighting, Lighting - Pendant
Kitchen Bathroom - Half, Cathedral Ceiling(s), Countertops - Stone/Granite/Solid, Countertops - Upgraded, Breakfast Bar / Nook, Cabinets - Upgraded, Exterior Access, Open Floorplan, Recessed Lighting, Remodeled, Stainless Steel Appliances, Gas Stove, Lighting - Pendant
Interior
Interior Features Recessed Lighting, Lighting - Pendant, Decorative Molding, Lighting - Overhead, Entrance Foyer, Exercise Room
Heating Baseboard, Electric Baseboard, Radiant, Natural Gas
Cooling Central Air, Other
Flooring Tile, Vinyl, Hardwood, Flooring - Hardwood, Flooring - Vinyl
Fireplaces Number 1
Fireplaces Type Living Room
Appliance Gas Water Heater, Range, Oven, Dishwasher, Disposal, Refrigerator, Freezer, Washer, Dryer, Wine Refrigerator, Range Hood
Laundry Flooring - Vinyl, Gas Dryer Hookup, Exterior Access, Washer Hookup, Sink, In Basement
Exterior
Exterior Feature Porch, Patio, Decorative Lighting, Fenced Yard, Garden
Fence Fenced/Enclosed, Fenced
Community Features Public Transportation, Shopping, Pool, Park, Walk/Jog Trails, Medical Facility, Bike Path, Highway Access, House of Worship, Private School, Public School, T-Station, University
Utilities Available for Gas Range, for Gas Dryer, Washer Hookup
Waterfront false
Roof Type Shingle
Total Parking Spaces 2
Garage No
Building
Lot Description Cul-De-Sac, Corner Lot
Foundation Stone
Sewer Public Sewer
Water Public
Schools
Elementary Schools Lincoln
Middle Schools Lincoln
High Schools Brookline High
Others
Senior Community false
Read Less
Want to know what your home might be worth? Contact us for a FREE valuation!

Our team is ready to help you sell your home for the highest possible price ASAP
Bought with Ilene Solomon • Coldwell Banker Realty - Newton






