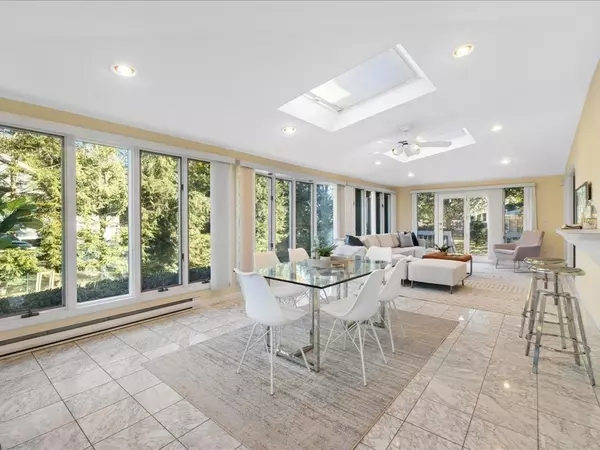$1,470,000
$1,550,000
5.2%For more information regarding the value of a property, please contact us for a free consultation.
43 Mayflower Rd. Winchester, MA 01890
4 Beds
3 Baths
4,190 SqFt
Key Details
Sold Price $1,470,000
Property Type Single Family Home
Sub Type Single Family Residence
Listing Status Sold
Purchase Type For Sale
Square Footage 4,190 sqft
Price per Sqft $350
MLS Listing ID 73211098
Sold Date 06/04/24
Style Contemporary
Bedrooms 4
Full Baths 3
HOA Y/N false
Year Built 1970
Annual Tax Amount $14,712
Tax Year 2024
Lot Size 0.460 Acres
Acres 0.46
Property Description
Sunny, bright and spacious! This residence is tailor-made for hosting gatherings. The open concept living and dining room is adjacent to the chef’s kitchen, complete with high end appliances, ample counter space and 2 skylights. But the real gem is the 4 season room just off the kitchen offering a tranquil retreat to enjoy your morning coffee while enjoying the beauty of the changing seasons. Upstairs include a primary bedroom with ensuite plus three additional spacious bedrooms. Connecting directly to the two car garage, you’ll find a generous family room, laundry room, and a full bath. The lower level has a finished basement with working fireplace and tons of storage. Outside enjoy hosting barbecues in your expansive level backyard with stone patio. Located within the Vinson-Owen school district and near Wright-Locke Farms, hiking trails, and Mullen Field. 4 yr old roof!
Location
State MA
County Middlesex
Zoning RDA
Direction Ridge Street to Mayflower Rd.
Rooms
Family Room Bathroom - Full, Closet, Window(s) - Picture, Cable Hookup, Exterior Access
Basement Full, Finished, Partially Finished, Interior Entry, Sump Pump
Primary Bedroom Level Second
Dining Room Flooring - Hardwood, Window(s) - Picture, Open Floorplan, Lighting - Overhead
Kitchen Skylight, Flooring - Stone/Ceramic Tile, Countertops - Stone/Granite/Solid, French Doors, Kitchen Island, Cabinets - Upgraded, Recessed Lighting, Remodeled
Interior
Interior Features Closet, Vaulted Ceiling(s), Breakfast Bar / Nook, Recessed Lighting, Lighting - Pendant, Cabinets - Upgraded, Den, Sun Room, Game Room, Central Vacuum, Walk-up Attic
Heating Central, Baseboard, Electric Baseboard, Oil, Fireplace(s), Fireplace
Cooling Central Air
Flooring Wood, Tile, Carpet, Flooring - Hardwood, Flooring - Stone/Ceramic Tile, Flooring - Vinyl
Fireplaces Number 2
Appliance Water Heater, Range, Oven, Dishwasher, Disposal, Trash Compactor, Microwave, Refrigerator, Washer, Dryer, Vacuum System
Laundry Window(s) - Picture, Countertops - Stone/Granite/Solid, Cabinets - Upgraded, Electric Dryer Hookup, Washer Hookup, Sink, First Floor
Exterior
Exterior Feature Deck - Wood, Rain Gutters, Storage, Professional Landscaping, Sprinkler System, Decorative Lighting, Screens
Garage Spaces 2.0
Community Features Pool, Tennis Court(s), Park, Walk/Jog Trails, Golf, Conservation Area, House of Worship, Public School
Utilities Available for Electric Range, for Electric Oven, for Electric Dryer
Waterfront false
Total Parking Spaces 6
Garage Yes
Building
Lot Description Corner Lot, Level
Foundation Concrete Perimeter
Sewer Public Sewer
Water Public
Schools
Elementary Schools Vinson-Owen
Middle Schools Mccall
High Schools Whs
Others
Senior Community false
Read Less
Want to know what your home might be worth? Contact us for a FREE valuation!

Our team is ready to help you sell your home for the highest possible price ASAP
Bought with Lucille Murray • Compass






