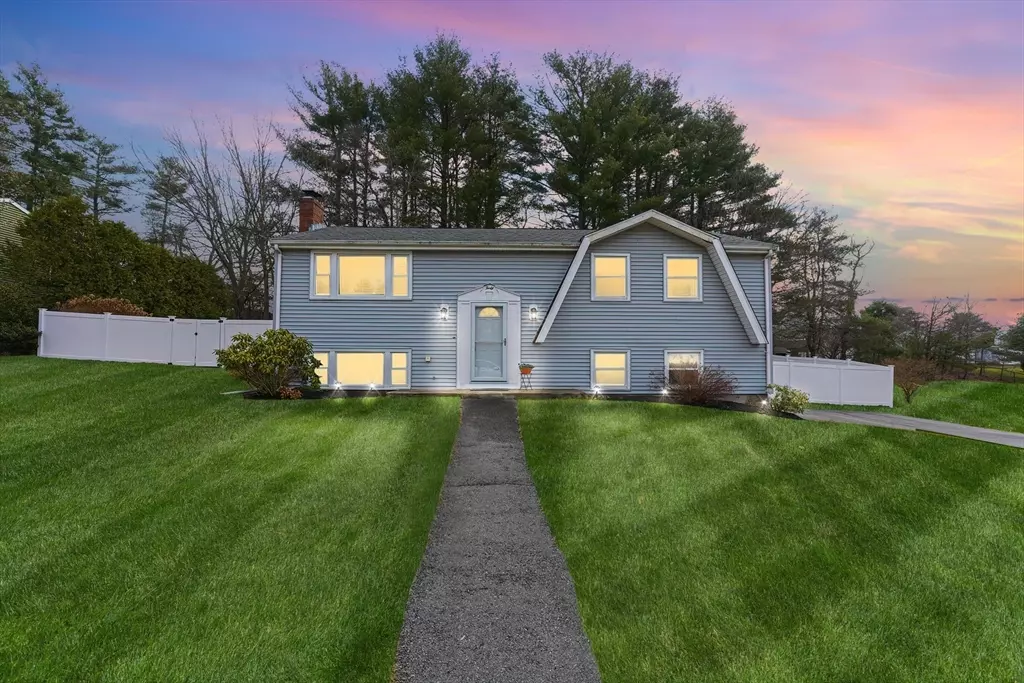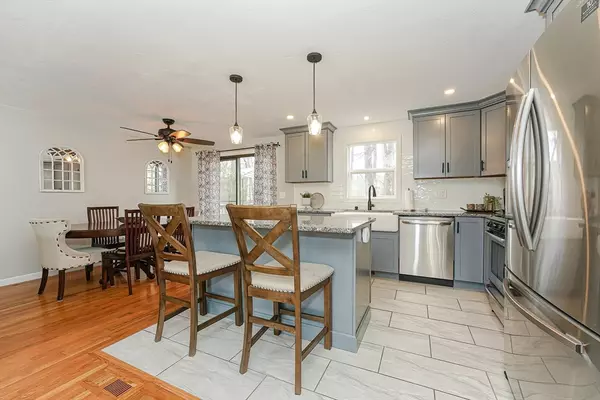$557,000
$499,900
11.4%For more information regarding the value of a property, please contact us for a free consultation.
40 Wethersfield Rd Bellingham, MA 02019
3 Beds
1 Bath
1,764 SqFt
Key Details
Sold Price $557,000
Property Type Single Family Home
Sub Type Single Family Residence
Listing Status Sold
Purchase Type For Sale
Square Footage 1,764 sqft
Price per Sqft $315
MLS Listing ID 73222029
Sold Date 06/06/24
Style Split Entry
Bedrooms 3
Full Baths 1
HOA Y/N false
Year Built 1972
Annual Tax Amount $5,567
Tax Year 2024
Lot Size 0.550 Acres
Acres 0.55
Property Description
What a wonderful place to live! Close to major routes, shopping, etc. in a true neighborhood setting! Plenty of room to spread out in this open floorplan first floor with fireplaced living room, open to dining area and kitchen. Recently updated, the kitchen is a dream - granite counters, island with storage & seating, ceramic farm sink, fully applianced! Down the hall a full bath has a tub/shower with tile surround. All 3 bedrooms have hardwood floors and closets. Use one for an office, or head downstairs to a t.v. room with full size window - light and bright, sitting area, and laundry room. Adjacent room is large - make it a playroom, workout space, family room....! COMPLETE LIST OF UPDATES AND FEATURES ATTACHED. Nice flat yard is full fenced in back. You can get walking or cycling time in this large neighborhood. See it today and MAKE IT YOURS!
Location
State MA
County Norfolk
Zoning RES
Direction Hartford Ave to Wethersfield
Rooms
Family Room Flooring - Laminate, Exterior Access
Basement Full, Partially Finished, Walk-Out Access, Interior Entry, Garage Access
Primary Bedroom Level First
Dining Room Ceiling Fan(s), Flooring - Hardwood, Deck - Exterior, Exterior Access, Slider
Kitchen Flooring - Stone/Ceramic Tile, Countertops - Stone/Granite/Solid, Kitchen Island, Cabinets - Upgraded, Recessed Lighting, Remodeled
Interior
Interior Features Office
Heating Forced Air, Natural Gas
Cooling Central Air
Flooring Wood, Tile, Laminate
Fireplaces Number 1
Fireplaces Type Living Room
Appliance Gas Water Heater, Range, Dishwasher, Microwave, Refrigerator, Washer, Dryer
Laundry In Basement
Exterior
Exterior Feature Deck
Garage Spaces 1.0
Fence Fenced/Enclosed
Community Features Public Transportation, Shopping, Highway Access, House of Worship, Public School
Utilities Available for Gas Range
Waterfront false
Roof Type Shingle
Total Parking Spaces 4
Garage Yes
Building
Lot Description Level
Foundation Concrete Perimeter
Sewer Private Sewer
Water Public
Schools
Elementary Schools Stall Brook
Middle Schools Bellingham
High Schools Bellingham
Others
Senior Community false
Acceptable Financing Contract
Listing Terms Contract
Read Less
Want to know what your home might be worth? Contact us for a FREE valuation!

Our team is ready to help you sell your home for the highest possible price ASAP
Bought with Michael Lynch • Property Services Network






