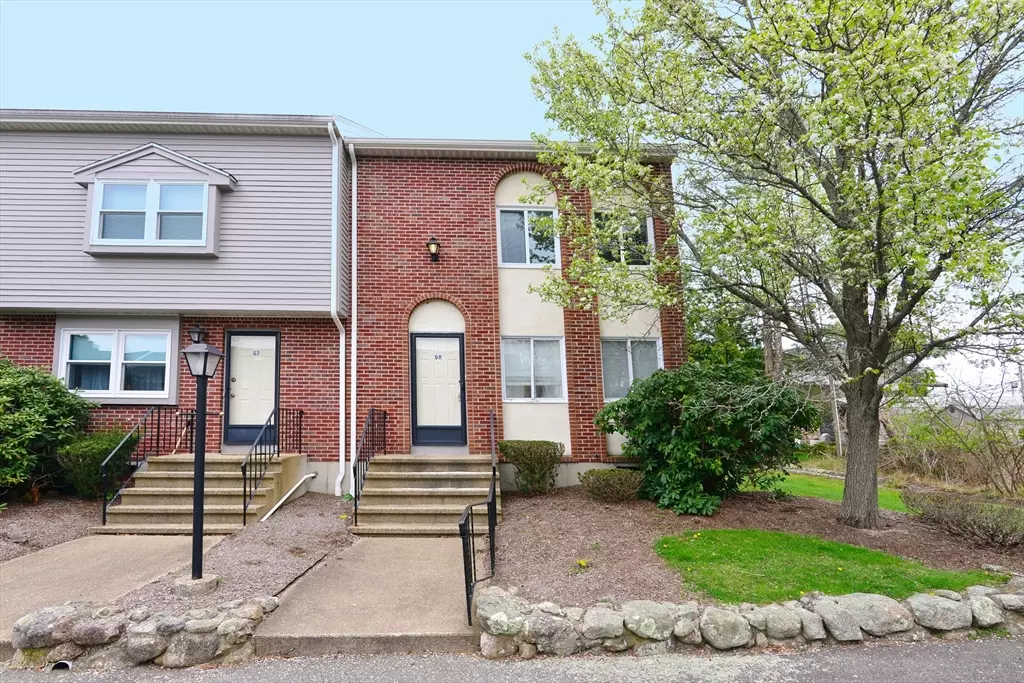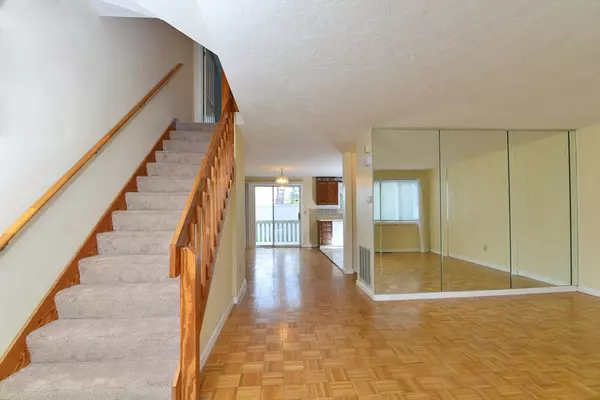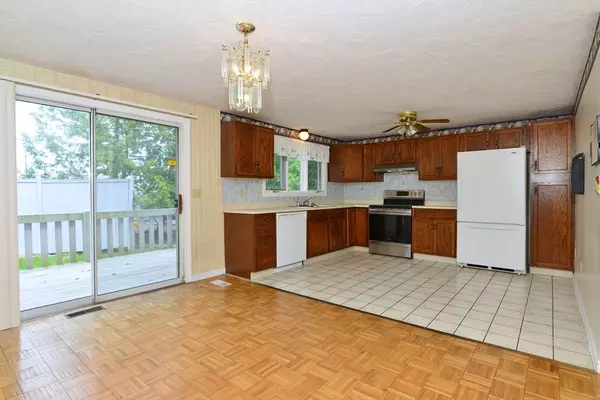$400,000
$385,000
3.9%For more information regarding the value of a property, please contact us for a free consultation.
560 Bedford St #G8 Abington, MA 02351
2 Beds
1.5 Baths
1,456 SqFt
Key Details
Sold Price $400,000
Property Type Condo
Sub Type Condominium
Listing Status Sold
Purchase Type For Sale
Square Footage 1,456 sqft
Price per Sqft $274
MLS Listing ID 73233079
Sold Date 05/29/24
Bedrooms 2
Full Baths 1
Half Baths 1
HOA Fees $275/mo
Year Built 1985
Annual Tax Amount $5,547
Tax Year 2024
Property Description
Welcome to Lincoln Village Condominiums, where this inviting 2-bedroom, 1.5-bathroom unit beckons you to embrace a new chapter of comfortable living. Newly adorned with plush carpeting, this home radiates warmth and invites personalization. Step outside onto your private deck and soak in the best of Abington's offerings. Inside, the main floor boasts a seamless flow between the living room, dining area, and kitchen, perfect for both daily living and entertaining. Ascend to the second level to discover two generously proportioned bedrooms, adjoined by a full bathroom. The unfinished basement eagerly awaits your creative touch, while the already-finished attic presents an opportunity for additional customization. Bathed in natural light, this charming residence provides an ideal sanctuary for those seeking a fresh start in a vibrant community. Welcome home!
Location
State MA
County Plymouth
Zoning R1
Direction Turn into Lincoln Village Condominiums, take your first left, and follow to unit G8
Rooms
Basement Y
Primary Bedroom Level Second
Interior
Heating Central, Forced Air, Electric, Wind
Cooling Central Air
Flooring Wood, Carpet
Appliance Range, Dishwasher, Refrigerator, Washer, Dryer
Laundry Second Floor
Exterior
Exterior Feature Deck - Wood
Community Features Public Transportation, Shopping
Utilities Available for Electric Range
Total Parking Spaces 2
Garage No
Building
Story 4
Sewer Public Sewer
Water Public
Others
Senior Community false
Read Less
Want to know what your home might be worth? Contact us for a FREE valuation!

Our team is ready to help you sell your home for the highest possible price ASAP
Bought with Rachel Hillman Foy • Hillman Homes





