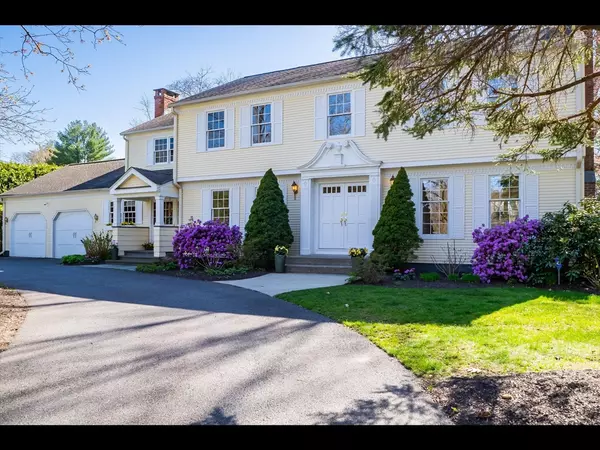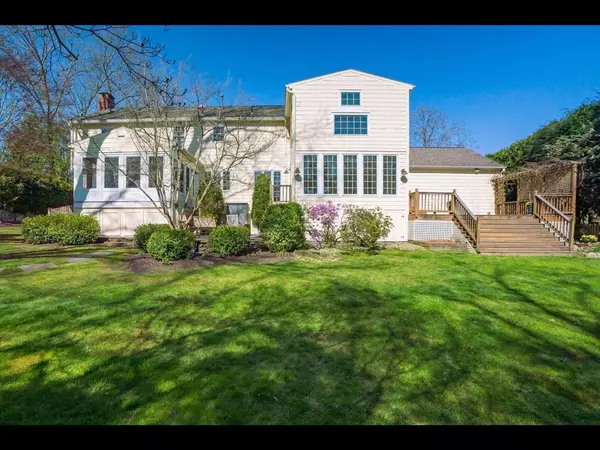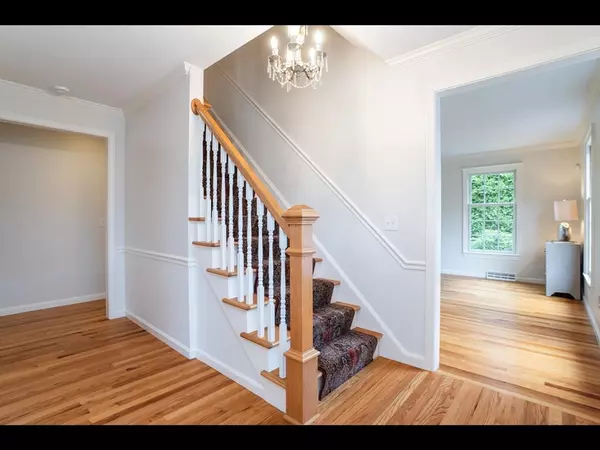$885,000
$849,000
4.2%For more information regarding the value of a property, please contact us for a free consultation.
295 Pinewood Dr Longmeadow, MA 01106
4 Beds
4 Baths
3,194 SqFt
Key Details
Sold Price $885,000
Property Type Single Family Home
Sub Type Single Family Residence
Listing Status Sold
Purchase Type For Sale
Square Footage 3,194 sqft
Price per Sqft $277
Subdivision Blueberry
MLS Listing ID 73229180
Sold Date 06/07/24
Style Colonial
Bedrooms 4
Full Baths 4
HOA Y/N false
Year Built 1974
Annual Tax Amount $15,651
Tax Year 2024
Lot Size 0.460 Acres
Acres 0.46
Property Sub-Type Single Family Residence
Property Description
Stunning Colonial featuring 4 BR, 4 BA updated home, w/ every detail showcasing impeccable attention and quality. Traditional living room boasts a wood-burning FPL, complemented by a formal dining room featuring beveled glass French doors and gleaming hardwood floors. Open kitchen w/ granite counters, gas stove, double ovens, & walk-in pantry flows seamlessly into an expansive family room w/ gas FPL, and windowed end w/ cathedral ceiling. Ascend the spiral staircase to the balcony library just steps to main bedroom suite, complete with renovated bathroom, dressing room & custom closets/cabinetry. Three additional bedrooms w/ great closets & family bath complete the 2nd floor. The Lower Level is an entertainer's dream with a 2nd family room w/ custom fitness/dance floor plus enviable laundry room and full bath w/ shower. Enjoy the outdoors - lush prof. landscaped yard, two Goshen stone patios, a rock water feature, screen porch, part. fenced yard, and huge composite deck for dining..
Location
State MA
County Hampden
Zoning RA1
Direction Converse to Blueberry Hill Rd left onto Pinewood Drive or Lawrence Dr then left on Pinewood Dr
Rooms
Family Room Cathedral Ceiling(s), Ceiling Fan(s), Closet/Cabinets - Custom Built, Flooring - Hardwood, Balcony - Interior, French Doors, Deck - Exterior, Exterior Access, Open Floorplan, Recessed Lighting, Remodeled, Slider
Basement Full, Partially Finished, Interior Entry, Bulkhead
Primary Bedroom Level Second
Dining Room Flooring - Hardwood, Lighting - Pendant
Kitchen Flooring - Stone/Ceramic Tile, Dining Area, Pantry, Countertops - Stone/Granite/Solid, Kitchen Island, Cabinets - Upgraded, Open Floorplan, Recessed Lighting, Remodeled, Stainless Steel Appliances, Wainscoting, Storage, Gas Stove, Lighting - Pendant, Crown Molding
Interior
Interior Features Bathroom - Full, Bathroom - Tiled With Shower Stall, Walk-In Closet(s), Lighting - Sconce, Lighting - Overhead, Closet, Lighting - Pendant, Closet/Cabinets - Custom Built, Dressing Room, Recessed Lighting, Bathroom, Foyer, Sitting Room, Play Room, Sauna/Steam/Hot Tub
Heating Forced Air, Natural Gas
Cooling Central Air
Flooring Wood, Tile, Vinyl, Flooring - Vinyl, Flooring - Hardwood
Fireplaces Number 2
Fireplaces Type Family Room, Living Room
Appliance Gas Water Heater, Water Heater, Range, Oven, Dishwasher, Disposal, Microwave, Refrigerator, Washer, Dryer, Plumbed For Ice Maker
Laundry Dryer Hookup - Electric, Washer Hookup, Sink, Flooring - Vinyl, Electric Dryer Hookup, In Basement
Exterior
Exterior Feature Porch - Screened, Deck - Composite, Patio, Rain Gutters, Professional Landscaping, Sprinkler System, Decorative Lighting
Garage Spaces 2.0
Fence Fenced/Enclosed
Community Features Public Transportation, Shopping, Pool, Tennis Court(s), Park, Walk/Jog Trails, Golf, Conservation Area, Highway Access, House of Worship, Marina, Private School, Public School, University
Utilities Available for Gas Range, for Electric Oven, for Electric Dryer, Washer Hookup, Icemaker Connection, Generator Connection
Roof Type Shingle
Total Parking Spaces 5
Garage Yes
Building
Lot Description Gentle Sloping
Foundation Concrete Perimeter
Sewer Public Sewer
Water Public
Architectural Style Colonial
Schools
Elementary Schools Blueberry
Middle Schools Williams
High Schools Lhs
Others
Senior Community false
Acceptable Financing Contract
Listing Terms Contract
Read Less
Want to know what your home might be worth? Contact us for a FREE valuation!

Our team is ready to help you sell your home for the highest possible price ASAP
Bought with Marisol Franco • Coldwell Banker Realty - Western MA





